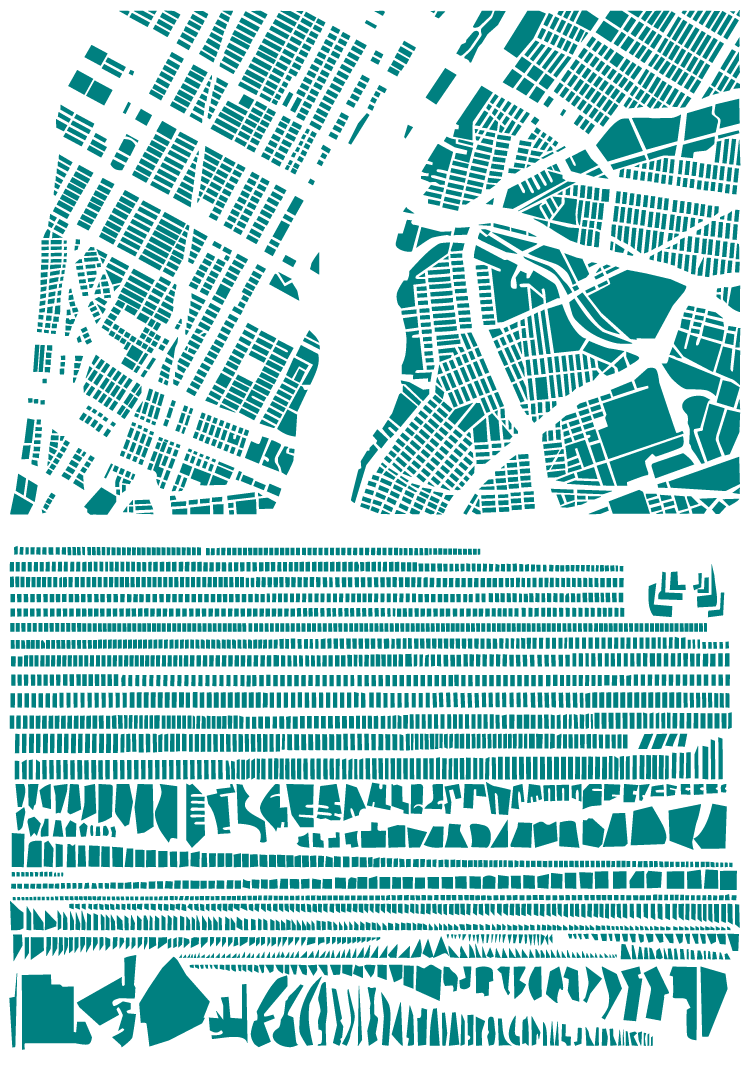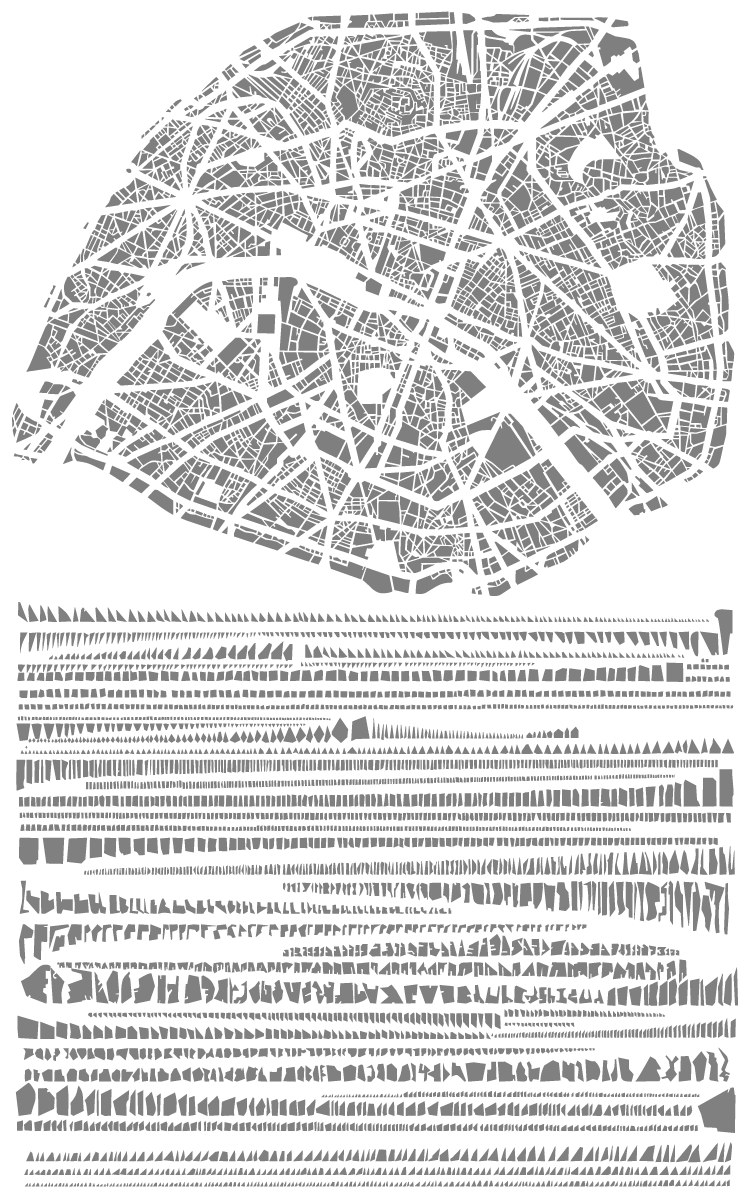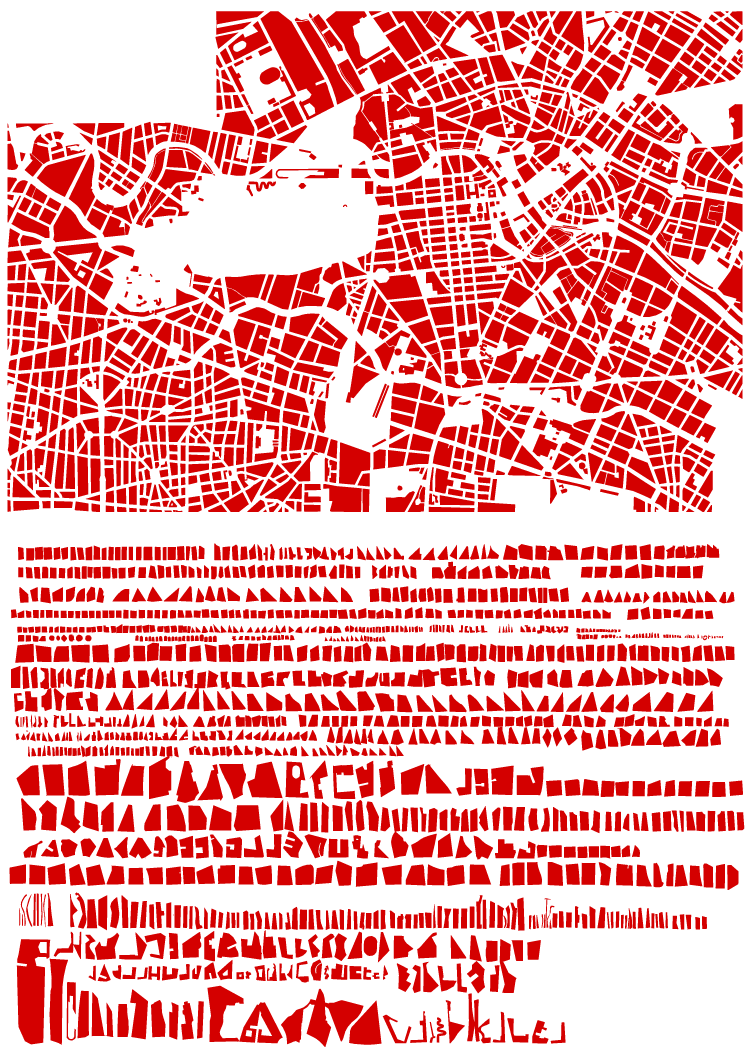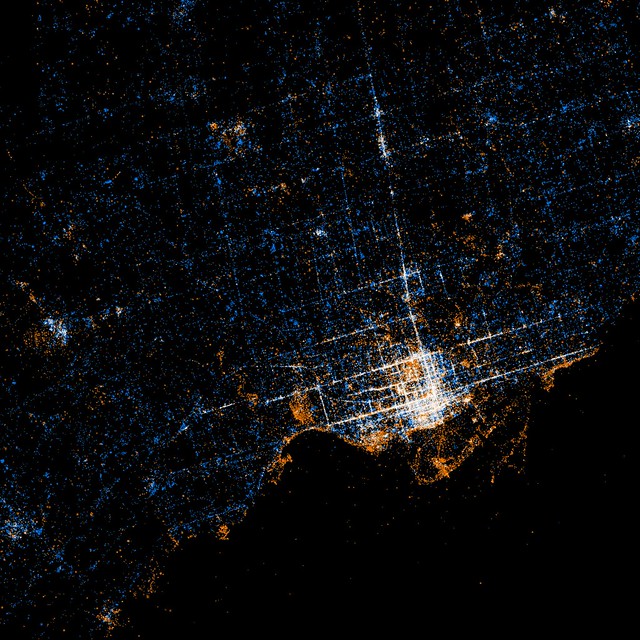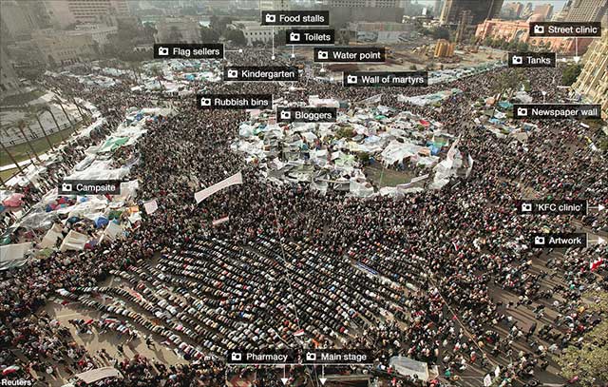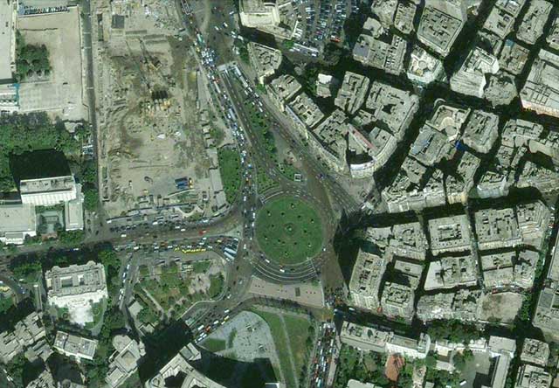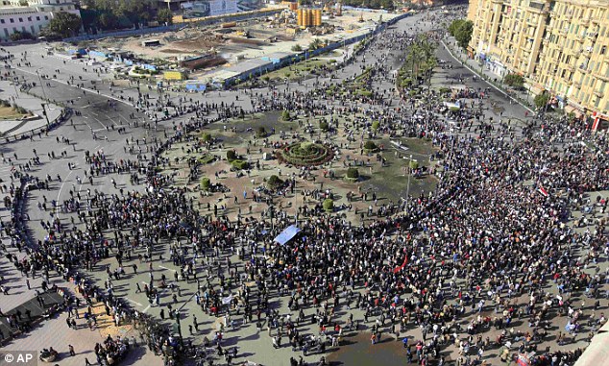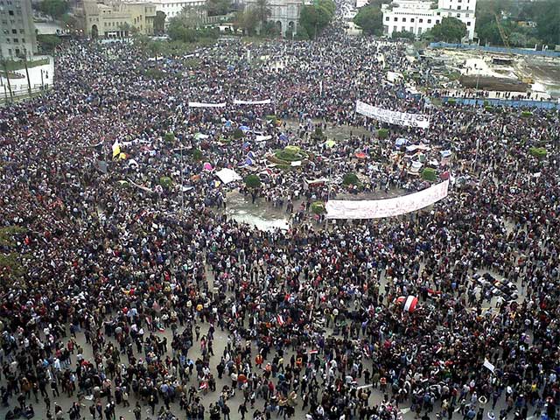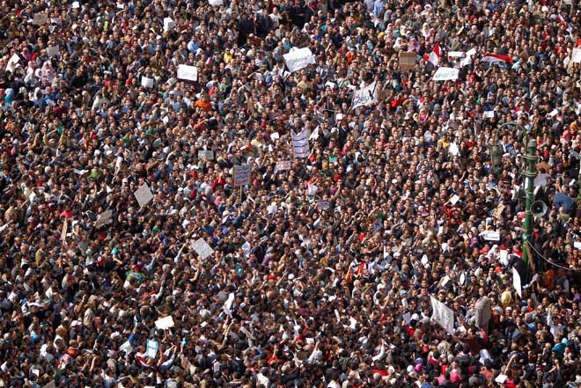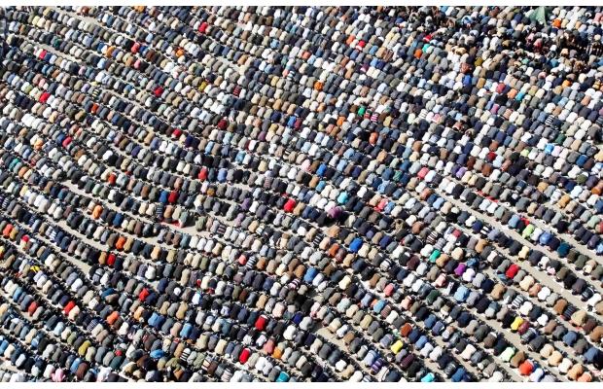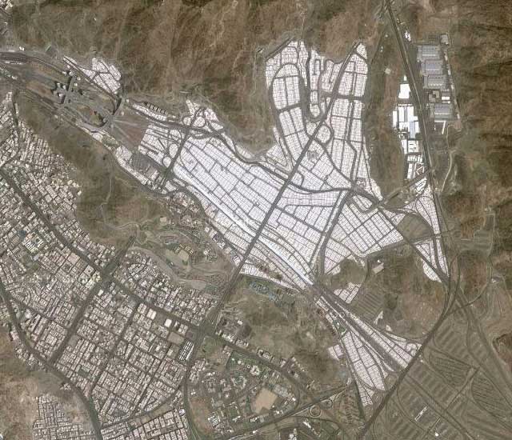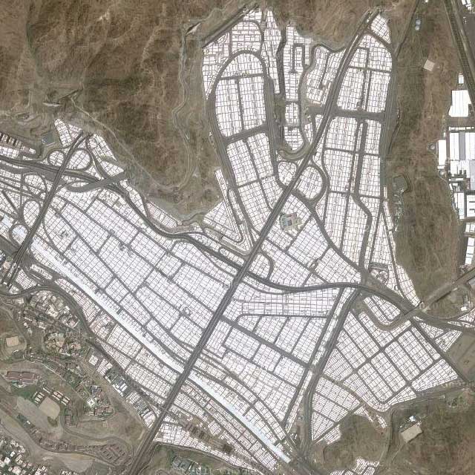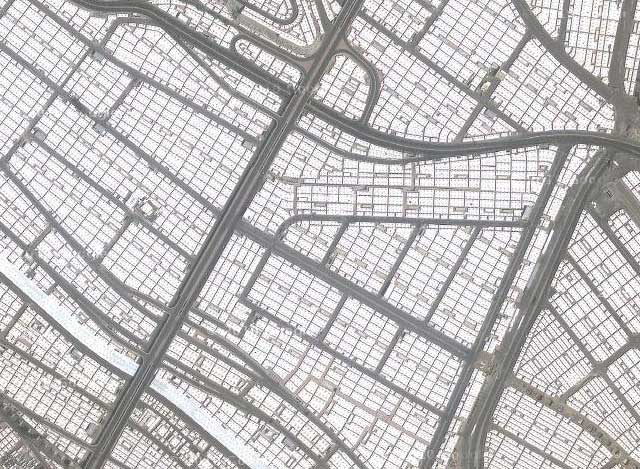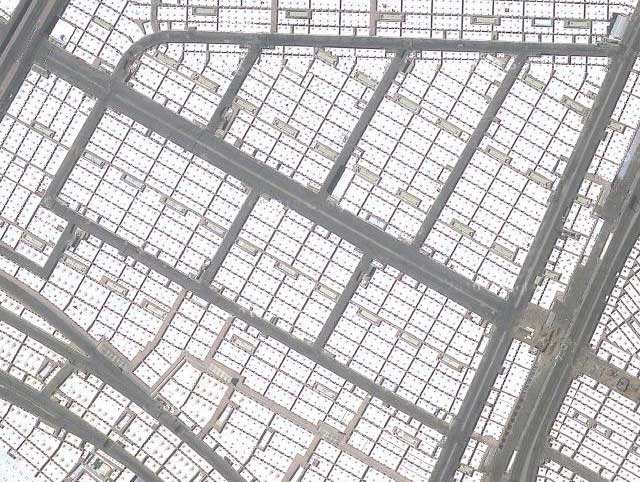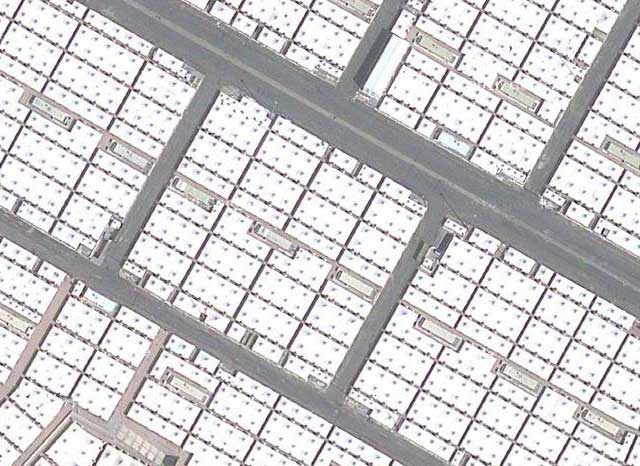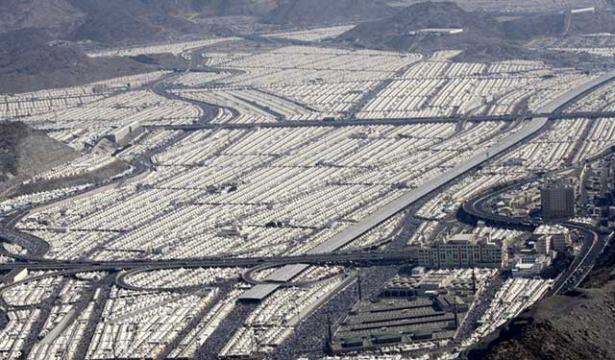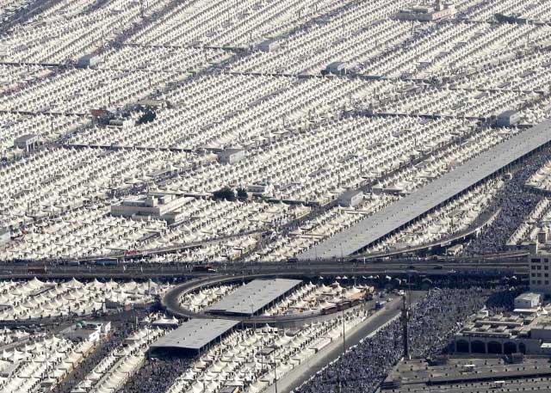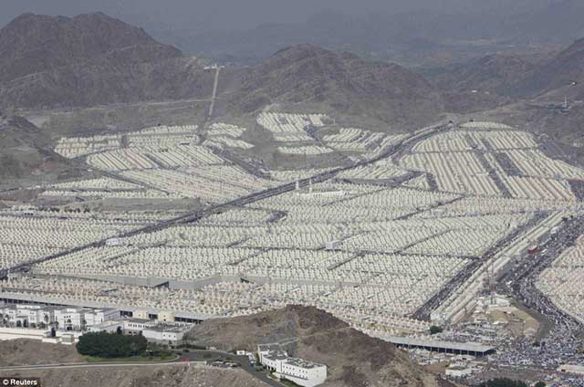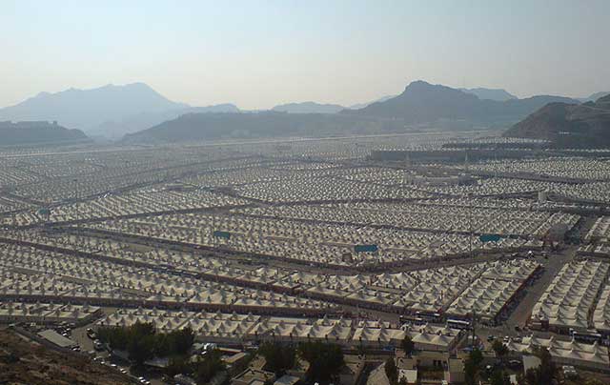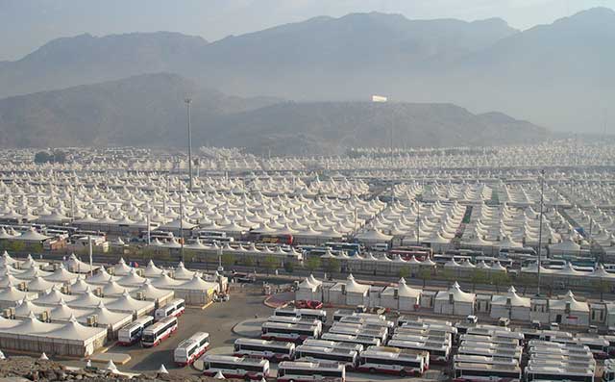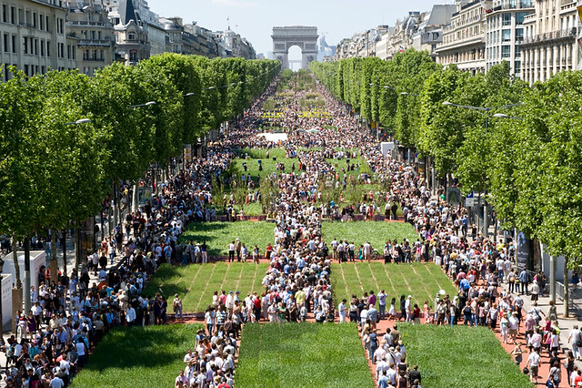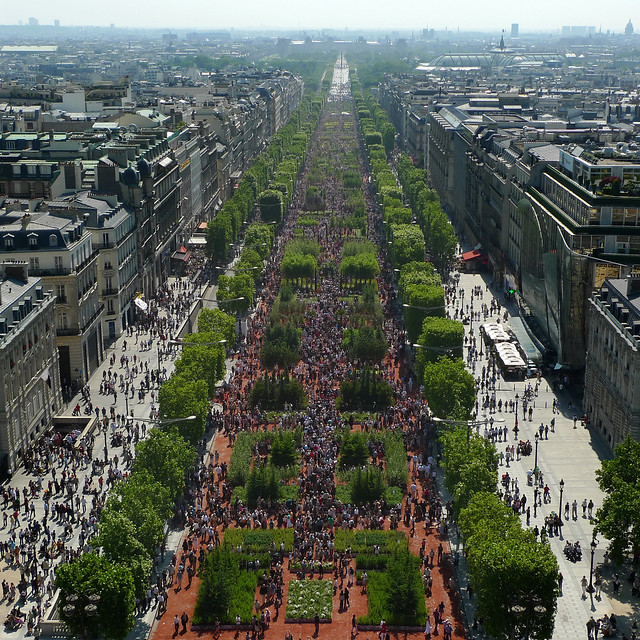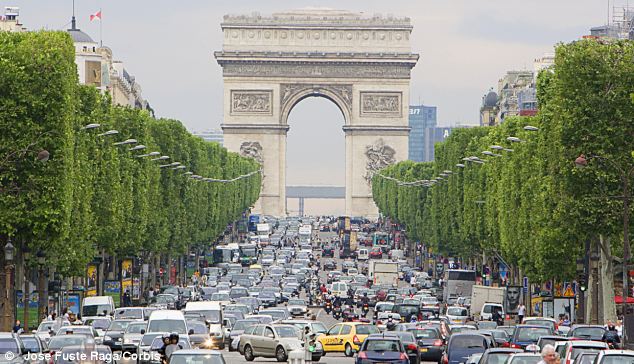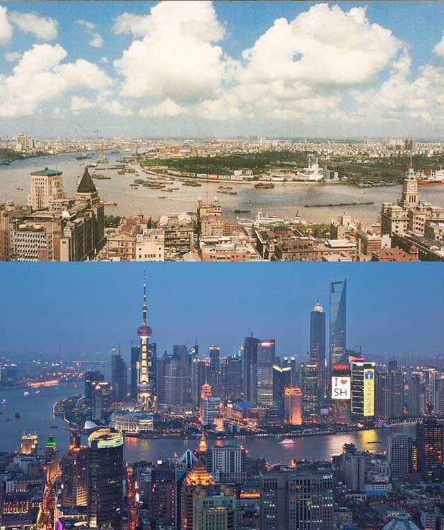
Lujiazui financial district in Pudong seen in 1990 and in 2010 from across the Huangpu River over the Bund in the historic International Settlement area of central Shanghai
The Pudong New Area (浦东新区) in Shanghai was first masterplanned in 1990, at a time when most of Pudong (浦东, named for being east (东) of the Huangpu River (浦), as opposed to Puxi (浦西) west (西) of the river) was factories, warehouses, villages and farmland with typical 1980’s Chinese residential development taking place. At that time Pudong had only 2 road tunnels under the Huangpu River connecting it to the rest of Shanghai and Shanghai’s first metro line had not even started construction. Shanghai’s metro line 2 linking Pudong to central Shanghai would not open until 1999, but by then Pudong was already well on it’s way to representing a model of the dream of highly planned and modern rapid development that China was reaching for.
The Lujiazui (陆家嘴) area in particular had already started to become an icon of the city as Shanghai’s new financial centre, its visibility and image guaranteed by its position directly opposite Shanghai’s historic Bund where the hoards of tourists who came to see Shanghai’s history could also see the city’s future in the forest of towers across the river.
Fast forward to 2010, and Pudong is connected to the rest of Shanghai by four huge bridges and five road tunnels, and serviced by 6 metro lines. The whole thing is a stunning representation of the development of Shanghai (and China) over the last 20 years, years that have changed Shanghai forever.
On the other hand, from an urban design perspective, Pudong can be seen as part of a much larger failure of suburban planning and design in China and around the world. Even in Lujiazui, surrounded by office towers, the enormous roads, distance between buildings and lack of pedestrian scale make a clear (and no doubt intentional) break with the historic city in Puxi, and there is a complete lack of character as a result of what can clearly be recognized as a suburban planning philosophy (with “Chinese characteristics”). This has even produced a cultural split between people who prefer Pudong and people who prefer Puxi, with, in some people’s minds, Puxi representing the past and a lesser quality of life, and Pudong representing the future and the modern lifestyle expected by upwardly mobile people in China these days.
The urban design success of Lujiazui is largely scenic – it is meant to be seen from across the river as a symbol of Shanghai’s rise onto the world stage, and act as a platform to look back at the old city from the heights of the city’s current success. Lujiazui’s intended function as Asia’s preeminent financial centre should have produced one of the great modern urban districts, but the result is still best experienced from across the river while walking along the Bund, Shanghai’s 150 year old international financial centre and one of the great streets of the world.
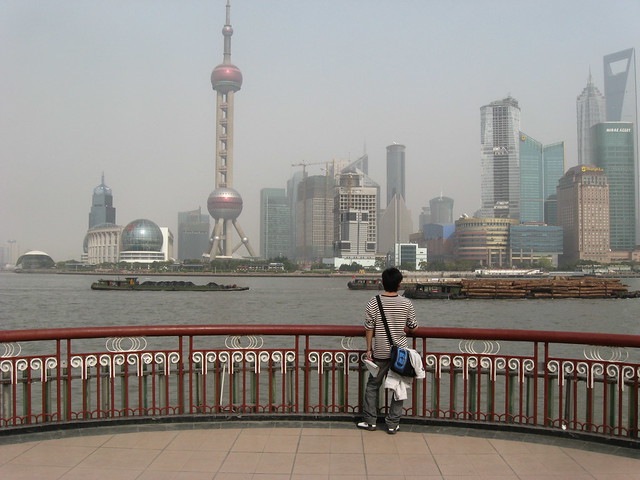
The view from the famous Bund along the Huangpu River, showing Lujiazui and its towers
Source: Before/After image via Reddit
