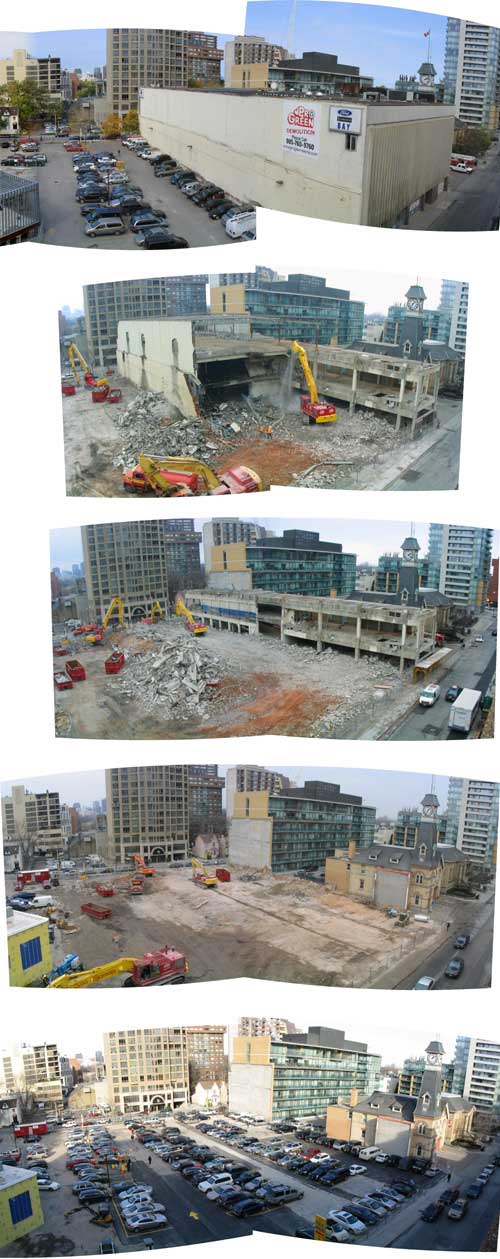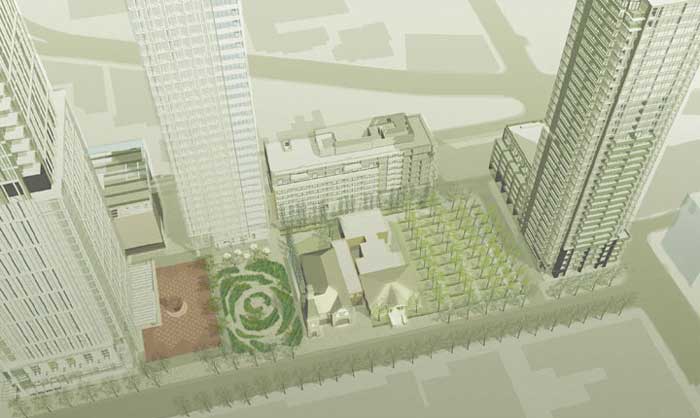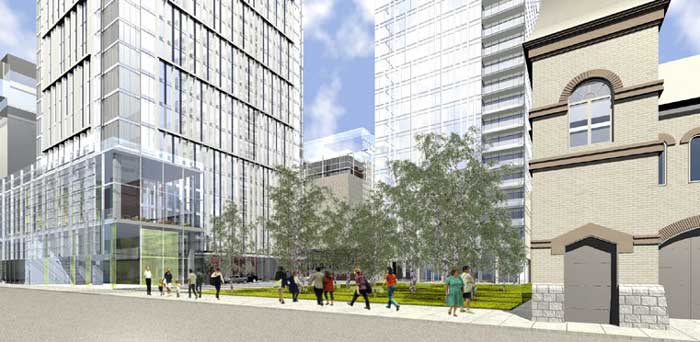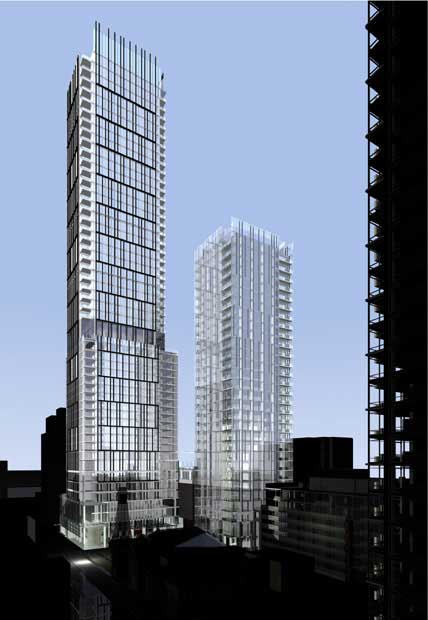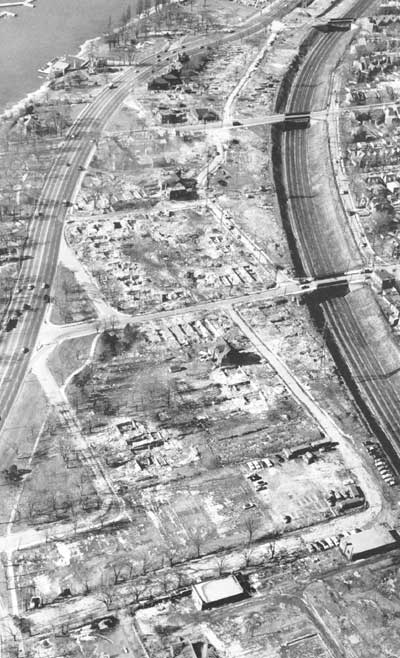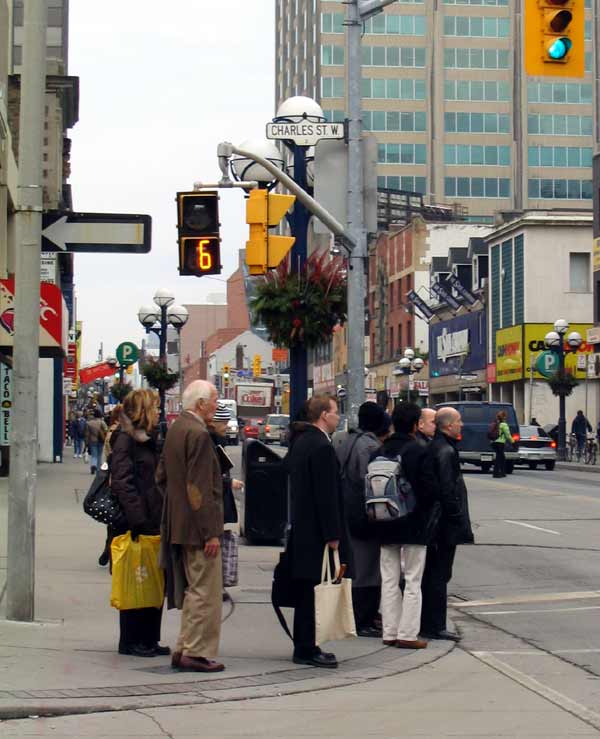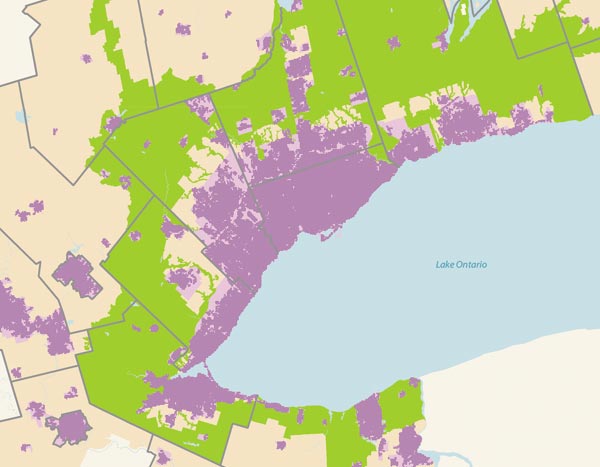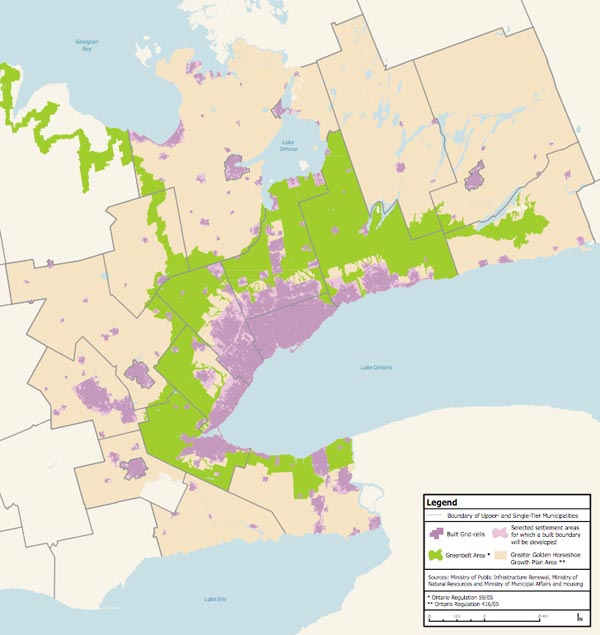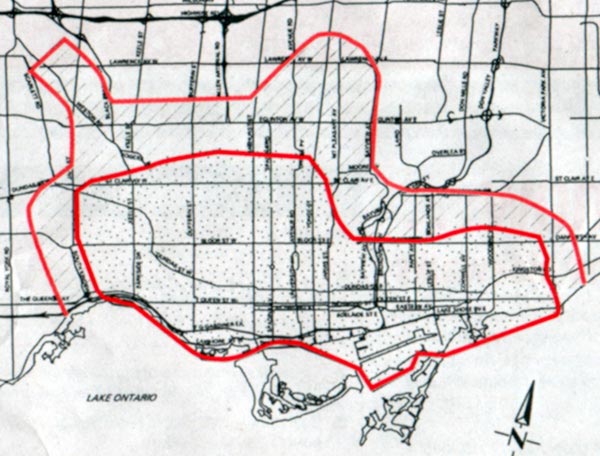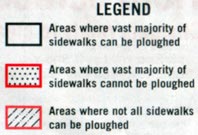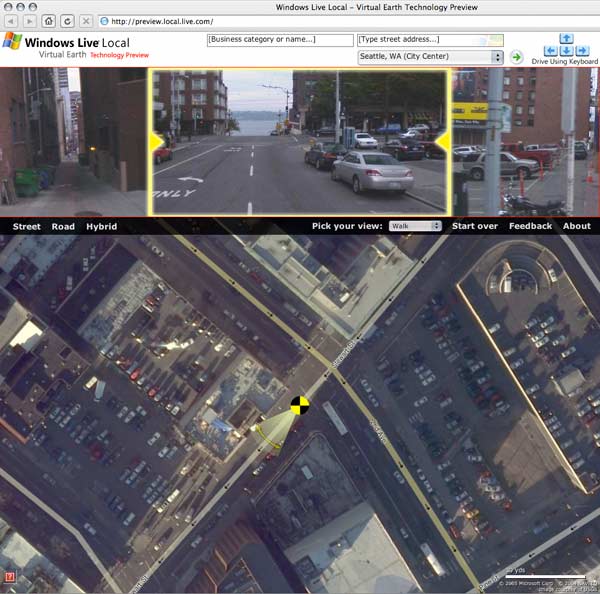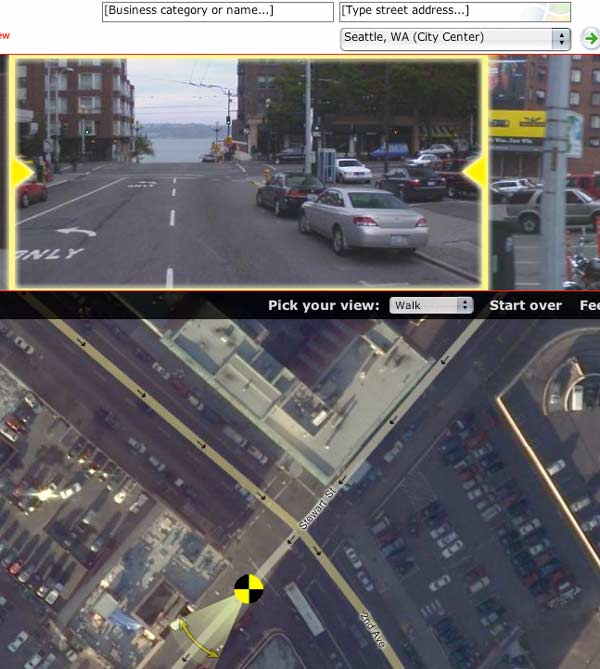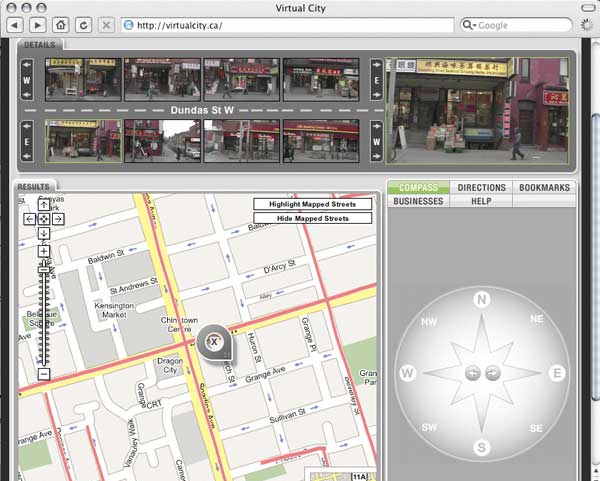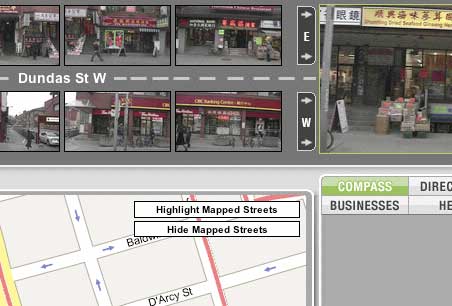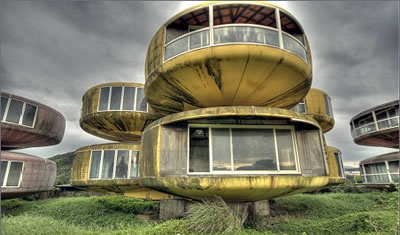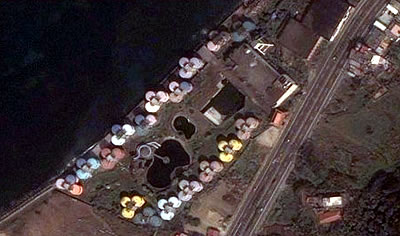Planning in Ontario – Part I: The OMB
With all the bad blood that the Queen West Triangle planning and OMB extravaganza has created in Toronto (see Active 18, spacingwire posts here, Reading Toronto here), it’s worth reflecting on the true nature of planning in Ontario.
Anyone familiar with the Ontario Municipal Board (OMB) process will know that the “Board” is in fact essentially a kind of court (dare we say kangaroo court?), where land use planning disputes are frequently heard when someone doesn’t like the decision made by the municipal planners or politicians. The process really boils down to lawyers arguing before a judge, using “experts” from the professions as both hired witnesses and fabricators of “evidence”. Anyone who thinks that that sounds a little strange must be new to the bizarre world of planning in Ontario.
In the spirit of openness that our planning system should be engendering, let’s get some help from Ambrose Bierce’s wonderful century-old Devil’s Dictionary for some enlightenment on the process (an online version of the dictionary is wideley available as copyright has expired, try here).
Bierce defined a lawyer as:
LAWYER, n. One skilled in circumvention of the law.
Who better to be in control of key planning decisions in Ontario?
But wait, there’s more!
The profession of planning in Ontario seems to be held in such poor esteem by the populace that despite widespread disgust with the OMB and its (perceived) pro-development decisions, there seems to be minimal support for planners having any more control over planning either! Who needs those silly professions after all?
Luckily, Bierce can help us out again to clarify what planners are trying to do in the first place.
Bierce defined to plan as:
PLAN, v.t. To bother about the best method of accomplishing an accidental result.
Sound familiar?
We might go so far as to say that such a definition of plan largely applies to public planning in this province. Private (consulting) planning might be better represented by an amalgam of the two thusly:
PLANNER (PRIVATE), n. One skilled in circumvention of the plan.
Enough said! Lesson 1 of a 106 part series, “Planning in Ontario”!
