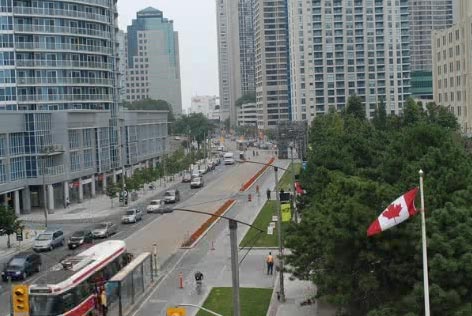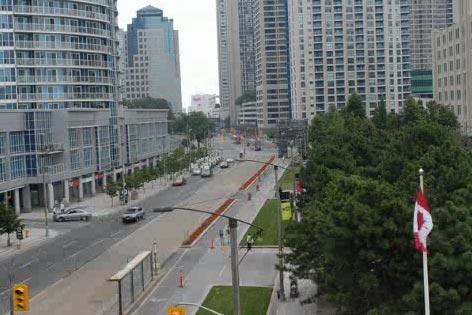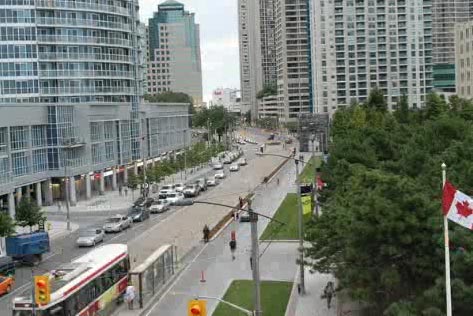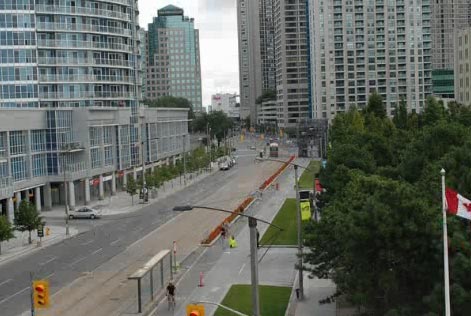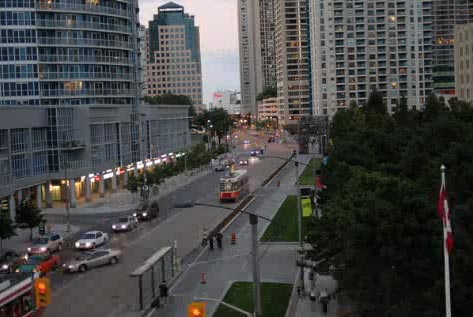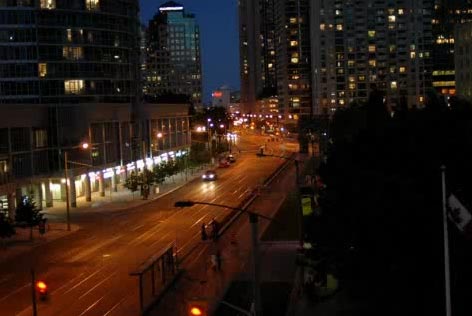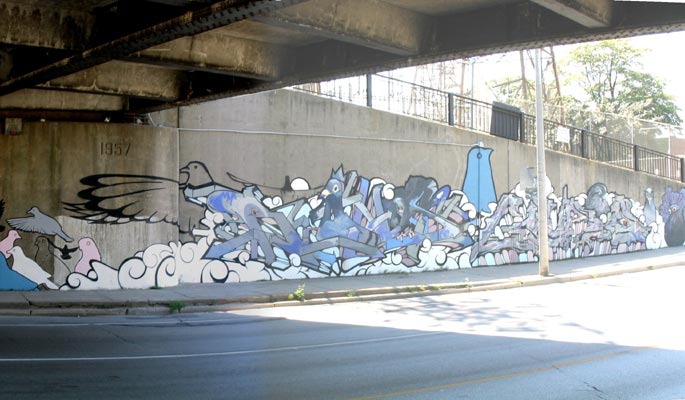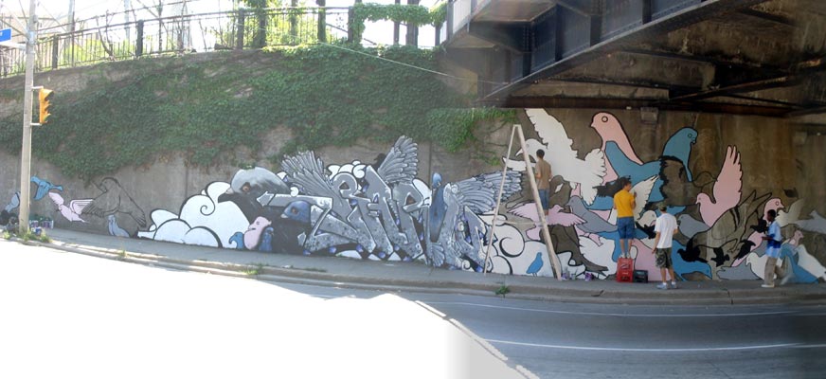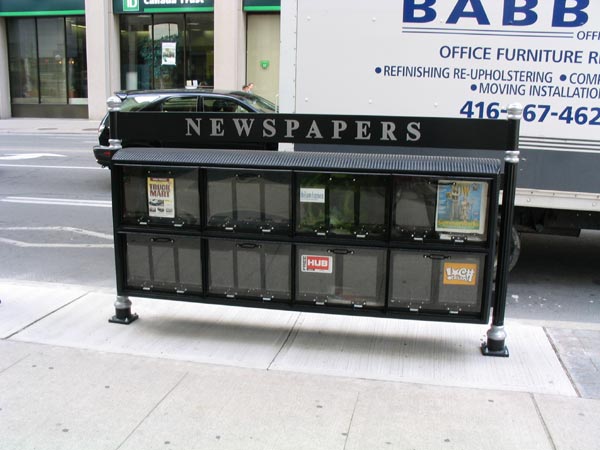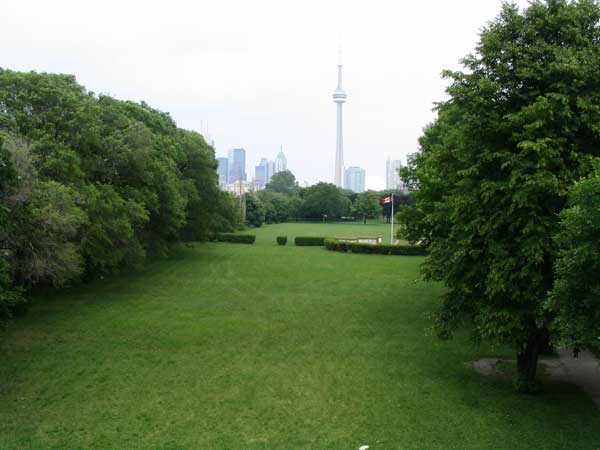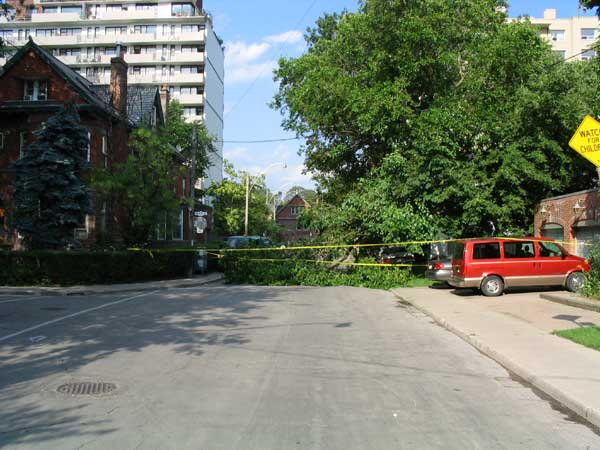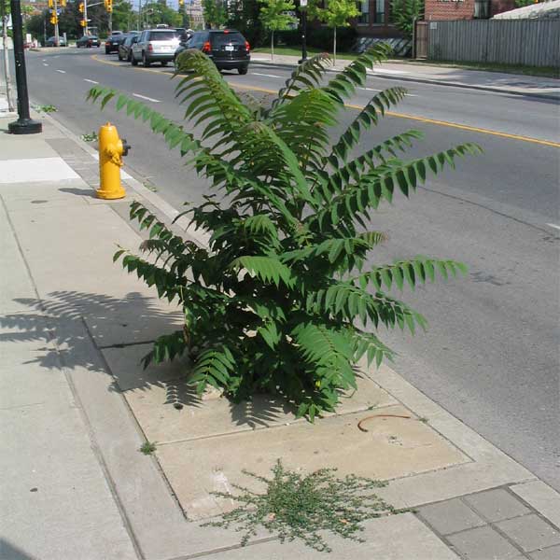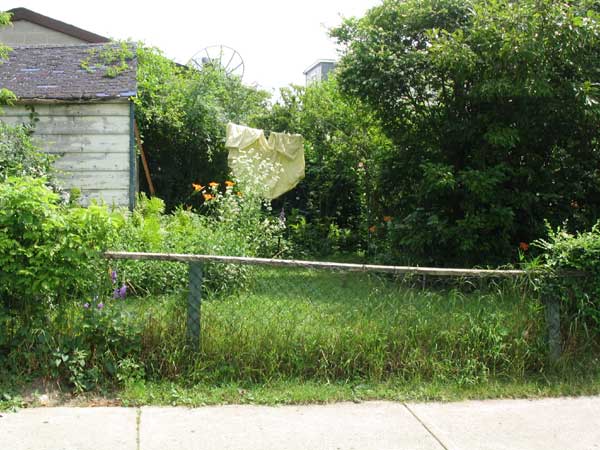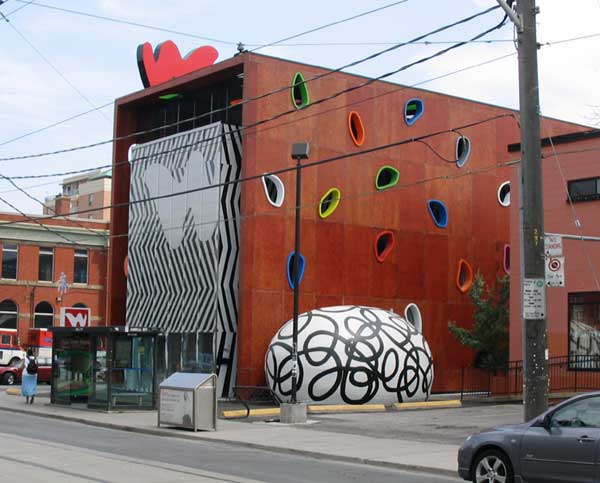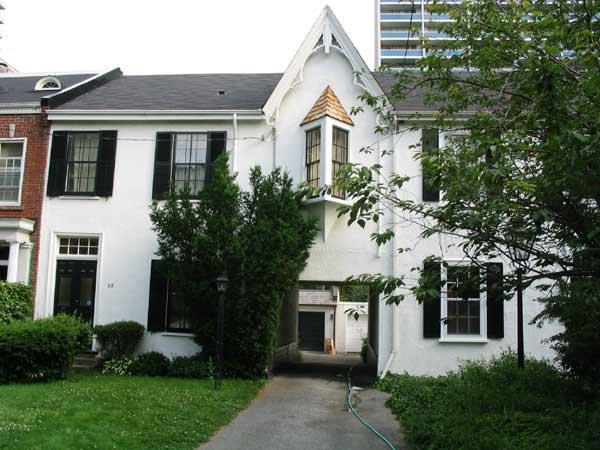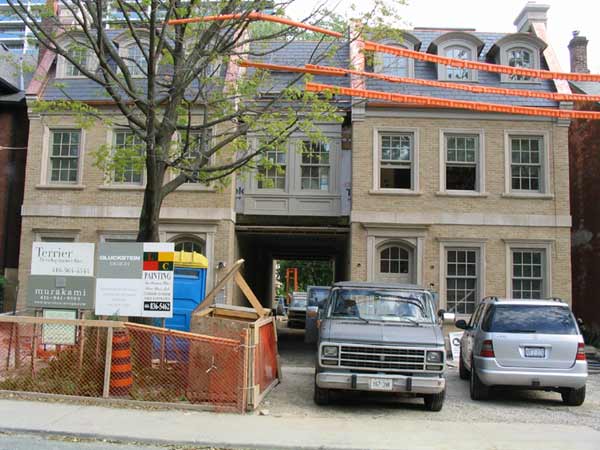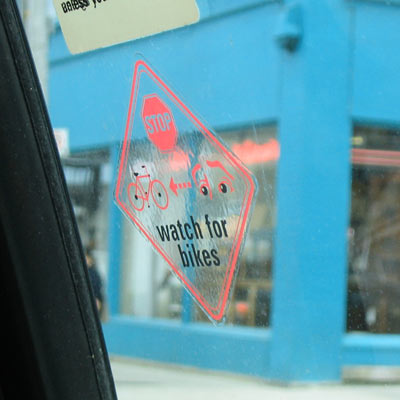New Mural on Davenport Road
There’s a new graffiti-style mural being finished up on Davenport Road west of Lansdowne at the termination of Caledonia Park Road, on the concrete retaining wall of the railway underpass on the south side. The mural appears to (very cleverly) use imagery of the pigeon as inspiration. It’s a surprisingly beautiful addition to an otherwise dreary section of Davenport.
Newspaper Box Consolidation Project
The newspaper box consolidation effort started by the Downtown Yonge BIA at Dundas Square has been extended by the Bloor-Yorkville BIA at the corners of Bay and Bloor and Yonge and Bloor. The design is different than the Dundas Square ones (see Spacing Wire post here), and seems to be similar to the style of the ones in Chicago.
Beautiful Urban Moments – Part VI
The view west across Fort York’s grounds has always fascinated me – from the vantage point of the Strachan bridge over the railway lines, you have the impression of an island of green and this stunning view corridor focussed on the CN Tower. Your first clue to something being here is a strange staircase that appears to descend from halfway across the bridge – from the top of the staircase, this view presents itself. Fort York itself is not visible here, but the remnant and memorial of the military burial ground is in the middle-distance at the base of the flag. The grounds are relatively quiet, and usually deserted apart from the ocasional dog-walker, though the drone of traffic along the elevated Gardiner Expressway will inevitably be the soundtrack of your visit.
Up With the Barricades!
This curious barricade on Kendal Avenue between Walmer and Spadina was created by a rather large tree branch falling into the street. Imagine my surprise when the street I pass almost every day had disappeared behind an instant green screen! Hell, if it can happen by accident, it might as well happen on purpose! Instant hedge formula: artificial turf, potted plants, an armchair? What we really need is a giant fake tree branch to throw into the street whenever we feel like having a street party! A little yellow caution tape just makes it look all the more official.
Self-seeded City
This is an Ailanthus (Heaven Tree, Tree-of-Heaven, Ailanthus altissima) seedling that has grown up in an unused tree pit along Dundas Street West in the Junction. In a city that has trouble getting healthy, nursery-grown trees to survive in the harsh conditions of the tree pit, there’s some irony to a tree naturally growing up in one from seed, and looking so happy to boot.
Unfortunately, there are few, if any, native species in Toronto, that can grow so happily in such conditions. The Ailanthus is, of course, not one of them, being native to China. It is also notoriously fast-growing, is naturalized in Toronto and much of the United States, is a prodigious seed-producer, and is very difficult to kill. In many places, it is also a voracious competitor against native species for light and resources, and due to its rate of growth and seed production, it usually wins. Combined with its production of a toxin that inhibits the development of other species, it is considered to be invasive and an ecological threat.
You will find the Ailanthus in laneways, abandoned and vacant sites, and along fencelines. There are few deliberately-planted examples in Toronto, one beautiful specimen on the University of Toronto’s downtown campus at Hart House Circle comes to mind. The tree in the 1943 novel (and film) A Tree Grows in Brooklyn by Betty Smith is an Ailanthus, allegorically referencing the species’ unstoppable ability to strive and survive even in the worst conditions. I once saw one growing out from behind a 2.5m wall that was only about 30cm from the building behind it.
I once harboured an idea that we could significantly green-up a city like Toronto (with difficult tree-growing conditions and little will to seriously tackle the street tree problem) by attempting to take advantage of some of the “weed” tree species by helping them to locate where we want them – imagine a beautiful, tree-lined laneway! Normally, we consider that there’s simply not enough room to grow trees there, but there are many examples of large Ailanthus, Elm (usually Ulmus glabra, or U. pumila), and Manitoba Maple (Acer negundo), vigorously growing along laneways.
The problem with this plan of course, is that all of these species are non-native, naturalized and invasive, and thus pose a particular threat to local natural vegetative communities in places like ravines and woodlots through their seed production. Whether it’s worth pursuing sterile cultivars or clones for the purposes of greening up the city is a bit questionable, and it would be almost delicious irony if the naturalized species itself seeded into the planting locations and out-competed our carefully selected non-seed producing (and genetically stagnant) tree.
However, since it doesn’t seem all that likely that we’ll ever get rid of these “unwanted” opportunists, maybe just leaving a cutout every 10 metres or so in the concrete of laneways would be enough of an invitation? After all, if you can’t beat ’em, use ’em.
Paradise By Any Other Name…
What’s in a name? that which we call a rose
By any other name would smell as sweet;
(Romeo & Juliet, Act II, Scene 2)
Every once in a while I come across a litte garden in the city that, perhaps unconsciously and for the briefest of moments, becomes worthy of an urban idyll, a little piece of paradise that reinvigorates my faith in the city.
Perhaps it’s the single sheet hung out to dry, or the ramshackle shed and overgrown fence, or the little patch of grass tracing the outlines of a path, or the unkempt and slightly wild “cottage garden” mystique.
Whatever it may be, it reminds me of the importance that private outdoor space plays in the city, even to those who can’t use it. Call it a vestige of the picturesque, but I feel that there remains a great value to the view into space (especially if it be green) even when we can’t access it ourselves – indeed I have noticed that the experience of being in a space that has looked so inviting and refreshing from afar frequently disappoints.
Anyone who has been to Venice will know of the intrigue and lusciousness that gardens hidden behind walls and glimpsed through gates and arches can bring to a city – so the next time you’re walking around your neighbourhood, stop and appreciate a moment of paradise, however brief, and then move on, and never regret that you have lost something by leaving, but rather stay vigilant, and await with utmost anticipation your next spatially-vicarious paradisical revelation.
Drakespawn
The influence of the Drake Hotel continues. Whichever side of the issue you fall on, you can’t argue with the results – changes along Queen West between Ossington and Dufferin have been both pronounced and rapid, from cafes and bars to boutiques and Starbucks.
Those changes are just the tip of the iceberg – a couple of significant condominium development proposals are currently in negotiation south of the Drake in the area dubbed the West Queen West Triangle – and this bizarre sales centre for the “West Side Lofts” (stuck right beside Woolfitts) is the harbringer of things to come.
While it’s exciting that they’ve broken with the staid and obviously temporary standard typology of the sales centre, the flip side is that the aestheticisation of architecture and design in this case is entirely for the sake of attracting attention in the form of sales – once that function has been fulfilled, the building will disappear. This seems a more and more common “programme” of contemporary architecture (read ROM, AGO), one which almost of necessity neglects the other responsibilities of buildings towards the urban fabric.
I suspect that the debate over the influence of the Drake and the nature of gentrification along Queen West is just getting started.
Development in Toronto Part V – Simulacra
I could have used any number of examples in Toronto of simulacric development but this one in particular caught my eye since construction has been in process for months and months and I go past it almost every day. These two buildings are on Lowther Avenue just east of Avenue Road. The top photo is the original – an interesting semi-detached building form with covered access to the rear garages which I suppose must originally have been for coaches to access the coach houses. This form still has a few survivals – all of the ones I know are very near to this one in Yorkville, and you can almost imagine them being built at a time when Yorkville was a village a short distance north of Toronto, surrounded primarily by agricultural land and large estates.
The simulacrum is just down the street. It too appears to be two semi-detached units with a covered passage to the rear, but has an additional third storey. I can only think that the City must have given permission on condition that the building fit in, but it’s certainly rare to see an old form so religiously copied. One wonders whether the real genesis of the idea came from the developer, the architect, or the City! Unfortunately, construction’s been going on so long that I can’t remember what occupied the site before, so for all I know they tore down an unprotected historical building in order to build this.
I’m of two minds about this building actually. One side of me really appreciates the lengths they’ve gone to to reproduce an historical form that is none too common in the city and which (by virtue of “hiding” the garages round back) achieves some contemporary urban design objectives. The other side of me wonders how much money they must be selling them for given the location and the fact that they’re pretty much replacing two units where there may have been two before. Which also brings up the perpetual mysteries of real estate development economics – how can this be profitable given land values in the area? Why are small-scale apartments (even if they are condominium) seemingly so hard to develop in Toronto even where land prices are high? Lastly, I wonder if the area or street has some kind of zoning protection which effectively stops anything denser than this kind of development. But I’m too lazy to actually bother finding out, so I’ll leave it at that. If anyone knows any more about it, drop me a line.
I haven’t even touched on the real simulacric question here – does the simple reproduction of a form like this, with dressed up styrofoam detailing and faux stone wall construction really act as a stand-in for the original? Is there something missing in this kind of reproduction? The value of the historic example is to me self-evident – but given current construction techniques, will the new simulacrum ever build that kind of value over time? Or will it simply one day be replaced after all the stone and styrofoam falls off and it’s horribly out of style? I wonder.
Take Cab – Watch for Bike
Not that I take cabs very often, but I happened to be in one today and noticed these cute little stickers on the inside of the rear door windows. Getting doored by passengers getting out of cabs is a drag – especially since it can easily happen on both sides of the taxi because cabs so often discharge passengers quite a ways off the curb. So the next time you take a cab, remember to watch for a bike when you’re getting in and out.
But why are you reading this? You should be watching the World Cup.
Honestly!
