Development in Toronto Part III – Inglis Lands
I’ve seen this project variously named King Liberty, East Liberty Village and Inglis Lands. It is “a 45-acre brownfield site located in the King Street West / Strachan Avenue area, immediately west of downtown Toronto.” The Inglis plant had been on this site off Strachan Avenue since 1881, employing at its peak 17,800 people during the second world war. The company started out building equipment for grist and flour mills, then marine steam engines and waterworks pumping engines, guns for the war effort, then consumer products after the war, including house trailers, oil burner pumps and domestic heaters and stoves, finally adding home laundry products and other home appliances for which Inglis became well known. The closure of the Strachan Inglis plant (affecting 650 employees) was announced one month after the Canada-US Free Trade agreement came into effect in 1989, and 2 years after American giant Whirlpool took a controlling stake in the company.
“The redevelopment of this site is seen as a major opportunity to create a significant new residential neighbourhood and associated employment space providing important “live-work” opportunities. Situated in the northern portion of the Garrison Common area, immediately north of Exhibition Place, these lands will play a strategic role in achieving City of Toronto policies related to residential intensification as well as embracing various smart growth initiatives. Specifically, this mixed-use development will offer this growing community new retail, office and high-tech type users.” (from IBI Group promotional material)
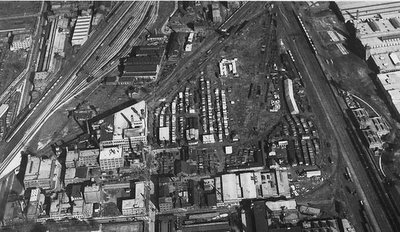
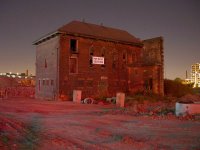 Historic buildings that will remain are in Block 12 (the central park) and Block 8. Both have connections to the old Central Prison for Men which was on this site from 1873 to 1915. The building in the park (Block 12) contains the Chapel of the Prison, is historically listed, and will be preserved as part of the park – though that probably means having a Starbucks put in. The building on Block 8 is the Liberty Storage Warehouse also known as the A. R. Williams Machinery Building at 130 East Liberty Street. This building contains part of the paint shop of the prison dating from circa 1879 – however, despite being historically listed,
Historic buildings that will remain are in Block 12 (the central park) and Block 8. Both have connections to the old Central Prison for Men which was on this site from 1873 to 1915. The building in the park (Block 12) contains the Chapel of the Prison, is historically listed, and will be preserved as part of the park – though that probably means having a Starbucks put in. The building on Block 8 is the Liberty Storage Warehouse also known as the A. R. Williams Machinery Building at 130 East Liberty Street. This building contains part of the paint shop of the prison dating from circa 1879 – however, despite being historically listed, 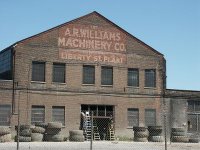 with many of the features of the warehouse itself (which was completed in 1929) appearing in the listing, only the southern 28m of the building will be “saved” with a 52m tower allowed to occupy the rest of the building’s footprint. The northern portion of the site was a small railway freight yard (which can be seen in the top left of the 1935 aerial photo above – north is to the left with the Exhibition Place buildings to the extreme right). The photo below is from Strachan looking west with the Inglis Plant on the left, the freight yard beyond and the Massey-Harris complex to the right. Pretty much everything in this photo is gone today except for the main railway lines.
with many of the features of the warehouse itself (which was completed in 1929) appearing in the listing, only the southern 28m of the building will be “saved” with a 52m tower allowed to occupy the rest of the building’s footprint. The northern portion of the site was a small railway freight yard (which can be seen in the top left of the 1935 aerial photo above – north is to the left with the Exhibition Place buildings to the extreme right). The photo below is from Strachan looking west with the Inglis Plant on the left, the freight yard beyond and the Massey-Harris complex to the right. Pretty much everything in this photo is gone today except for the main railway lines.
Phase 1 was the stacked townhouse development on Block 1 (that can be seen in the 2005 airphoto above) and which is now completed. These stacked towns are basically masquerading as live-work units – but whether any effort has been made to make them flexible enough to truly be live-work is questionable. I personally don’t believe this building type was appropriate; their tight ranking in rows along narrow private (sometimes pedestrian) “streets” does a poor job at promoting a good mixed-use urban image in the area and in really framing the street the way a mixed use apartment building can. To top it off, stacked townhouses in Toronto are just plain ugly most of the time – trying to look like a house but at the density of an apartment building. The marketing behind them is relatively straight-forward though – in Toronto, units with their own ground-level entrances will sell no matter where they are. Note how not a single front facade faces the small park/square on Block 1. This is not quality urban design – despite winning a Canadian Urban Institute “Brownie” award in 2005.
Phase 2 is currently under construction on Block 3 under the name “Liberty Towers” – a 24 storey building with 276 units – it’s a little unclear what else might be on that block though, so my figure of 325 units may or may not be more accurate.
Despite having a 35m height limit, Block 4 was immediately developed as a big-box Dominion supermarket with a large parking lot and a small strip mall – all one-storey. I’d classify that as embarrassing given the location, but I believe the zoning at that end precluded any residential units being built on Block 4.
We’ll see how this one pans out – there’s a chance that once the really dense buildings get in there, they’ll have found a way to save this thing. I’m worried about it though – especially from the perspective of connecivity. Directly to the north on the Massey-Harris lands there was a mixture of ugliness, misdirectedness, and beautiful moments – so lets hope some of these future phases save this area’s ass and that they do a good job on the central park and the rest of the buildings.
This image from IBI Group seems highly optimistic to me and possibly quite deceptive – I can only assume this is meant to be Block 7 looking east, but this building is now allowed to have a c. 4 storey (13m) podium and a c. 20 storey (61m) tower and will very doubtfully be such a “flatiron” signature building (it no longer appears to be so far forward on the block to create the wedge shape). The entire area is still very isolated, especially now that the Front Street Extension appears to be on hold yet again – and I haven’t found anything indicating concrete plans to improve this isolation. I also don’t think that there is enough real urban fabric here to make it a place that could stand on its own.
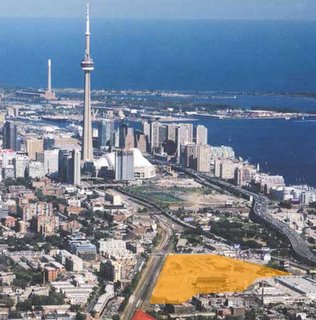
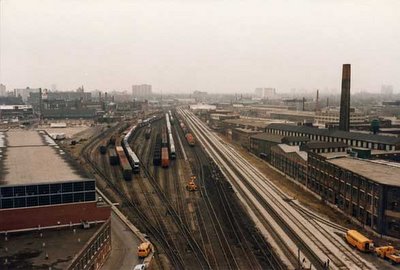
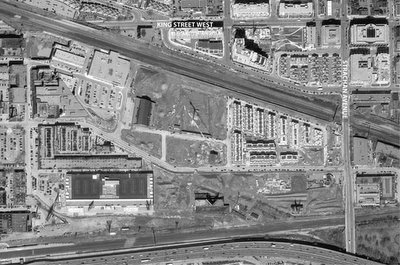
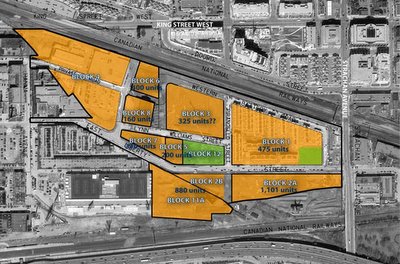
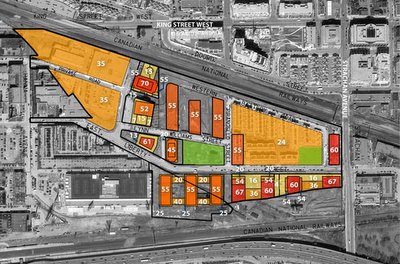
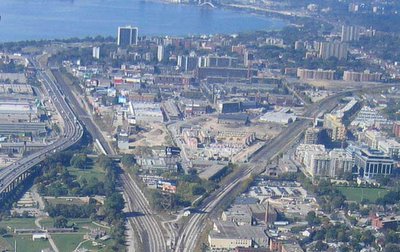
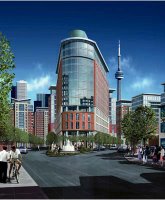

2 Comments so far
Leave a comment
Hi. I am currently doing a project on this site and I was wondering if you could tell me where you got the arial images? thanks!
By Roxanne on 10.27.06 11:09 am
I work down here. It’s shaping up to be one fugly development. All of the condo buildings look ugly, like they were designed by architectural technicians. It’s par for the course in Toronto
By Tom Ridout on 08.07.08 4:19 pm
Leave a comment
Line and paragraph breaks automatic, e-mail address never displayed, HTML allowed:
<a href="" title=""> <abbr title=""> <acronym title=""> <b> <blockquote cite=""> <cite> <code> <del datetime=""> <em> <i> <q cite=""> <s> <strike> <strong>