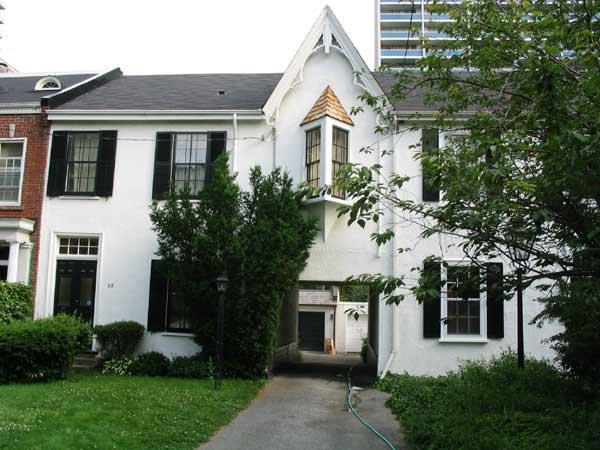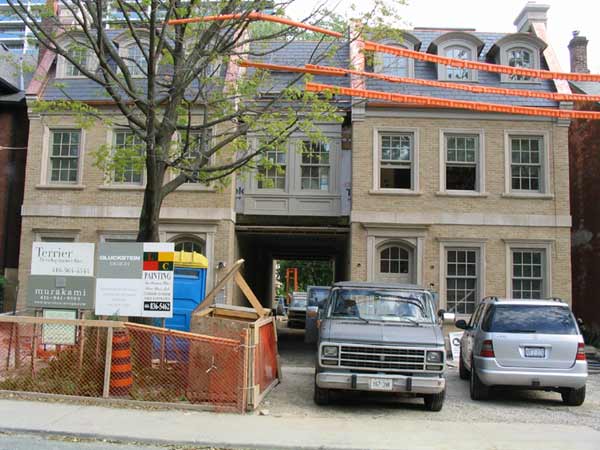Development in Toronto Part V – Simulacra
I could have used any number of examples in Toronto of simulacric development but this one in particular caught my eye since construction has been in process for months and months and I go past it almost every day. These two buildings are on Lowther Avenue just east of Avenue Road. The top photo is the original – an interesting semi-detached building form with covered access to the rear garages which I suppose must originally have been for coaches to access the coach houses. This form still has a few survivals – all of the ones I know are very near to this one in Yorkville, and you can almost imagine them being built at a time when Yorkville was a village a short distance north of Toronto, surrounded primarily by agricultural land and large estates.
The simulacrum is just down the street. It too appears to be two semi-detached units with a covered passage to the rear, but has an additional third storey. I can only think that the City must have given permission on condition that the building fit in, but it’s certainly rare to see an old form so religiously copied. One wonders whether the real genesis of the idea came from the developer, the architect, or the City! Unfortunately, construction’s been going on so long that I can’t remember what occupied the site before, so for all I know they tore down an unprotected historical building in order to build this.
I’m of two minds about this building actually. One side of me really appreciates the lengths they’ve gone to to reproduce an historical form that is none too common in the city and which (by virtue of “hiding” the garages round back) achieves some contemporary urban design objectives. The other side of me wonders how much money they must be selling them for given the location and the fact that they’re pretty much replacing two units where there may have been two before. Which also brings up the perpetual mysteries of real estate development economics – how can this be profitable given land values in the area? Why are small-scale apartments (even if they are condominium) seemingly so hard to develop in Toronto even where land prices are high? Lastly, I wonder if the area or street has some kind of zoning protection which effectively stops anything denser than this kind of development. But I’m too lazy to actually bother finding out, so I’ll leave it at that. If anyone knows any more about it, drop me a line.
I haven’t even touched on the real simulacric question here – does the simple reproduction of a form like this, with dressed up styrofoam detailing and faux stone wall construction really act as a stand-in for the original? Is there something missing in this kind of reproduction? The value of the historic example is to me self-evident – but given current construction techniques, will the new simulacrum ever build that kind of value over time? Or will it simply one day be replaced after all the stone and styrofoam falls off and it’s horribly out of style? I wonder.



No Comments so far
Leave a comment
Leave a comment
Line and paragraph breaks automatic, e-mail address never displayed, HTML allowed:
<a href="" title=""> <abbr title=""> <acronym title=""> <b> <blockquote cite=""> <cite> <code> <del datetime=""> <em> <i> <q cite=""> <s> <strike> <strong>