Jarvis Slip Design Submissions
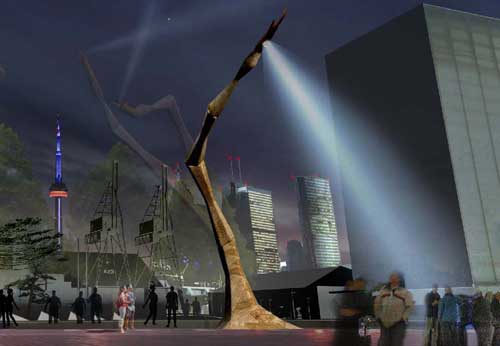
Waterfront Toronto has released the 3 competing designs for the public space at Jarvis Slip at the foot of Jarvis Street.
PDF files of the competitors’ panels and written report submissions have been made available at the Waterfront Toronto site. – but since at least one of the PDF’s is 90MB, and there’s nowhere else to just see some images from the designs, (edit: torontoist posted images on friday) I thought I’d make some available.
———————————————-
Info on the public presentation and exhibition:
Public Presentation
January 21, 2008
7:00-9:00 p.m.
Metro Hall (Rotunda)
55 John Street
Exhibition
January 21-25, 2008
Metro Hall (Rotunda)
55 John Street, Toronto
———————————————-
Weatherfront
JRALA with Charles Waldheim and Ned Kahn
———————————————-
Sugar Beach
Claude Cormier Architectes Paysagistes
———————————————-
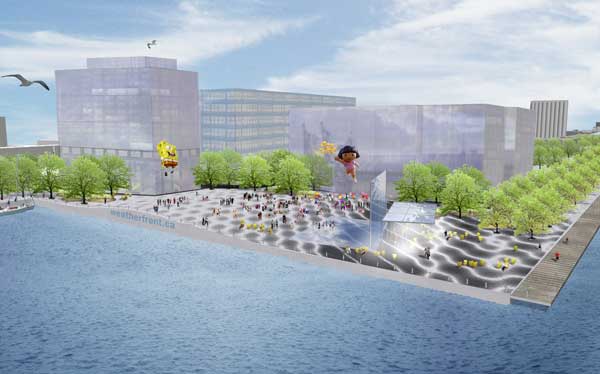
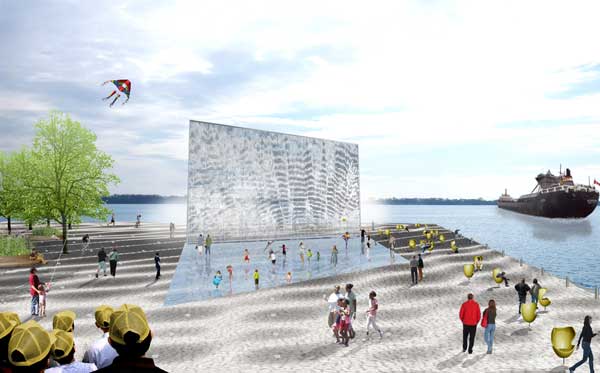
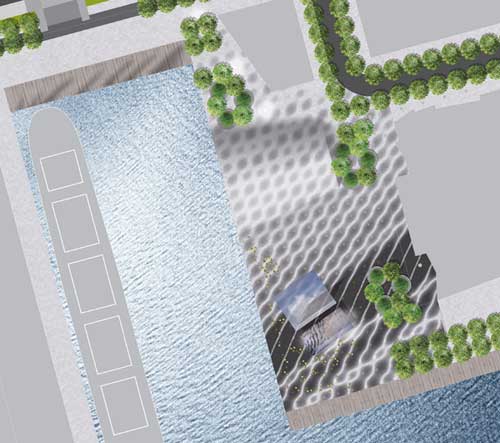
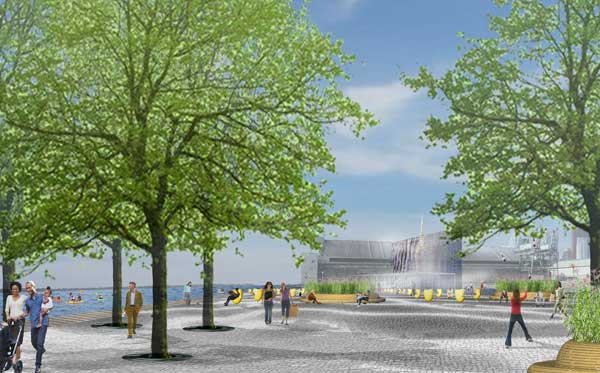
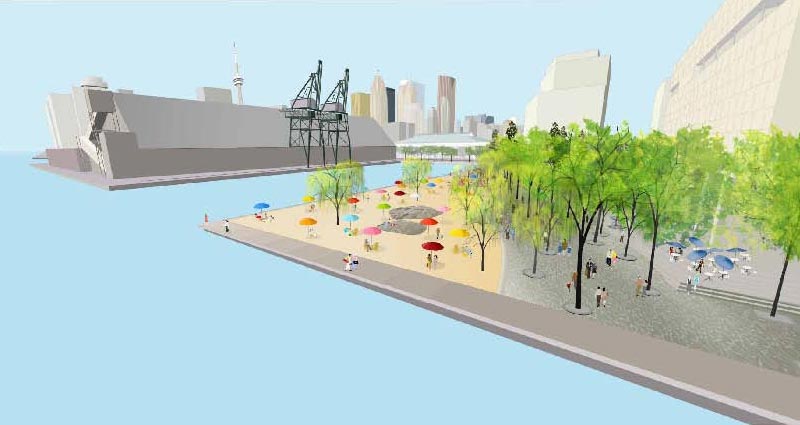
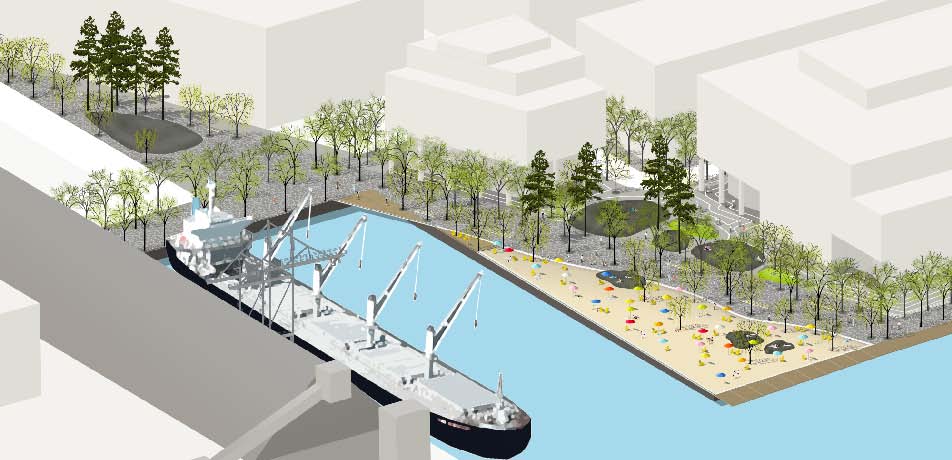
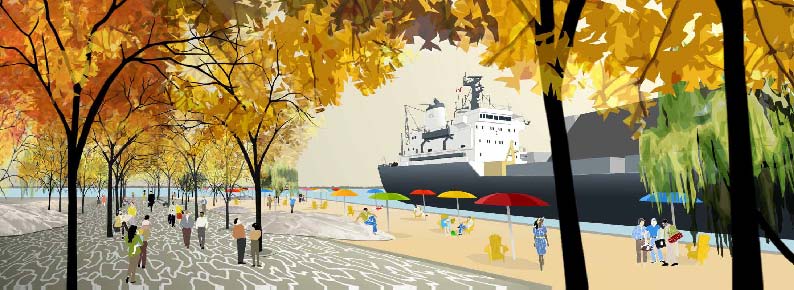

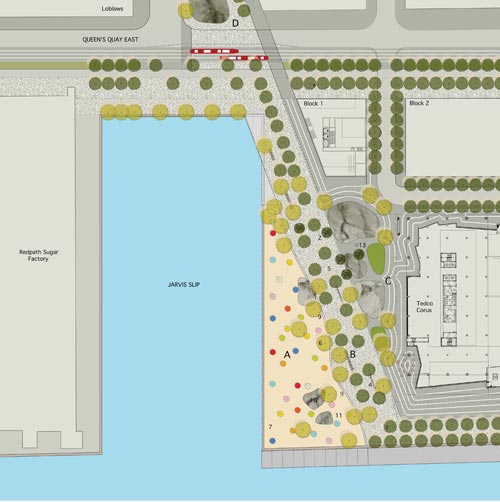
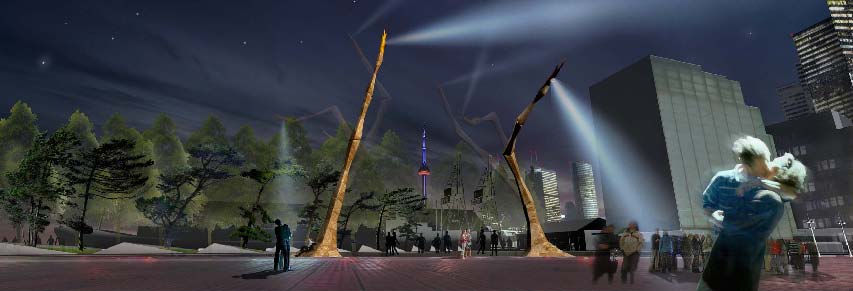
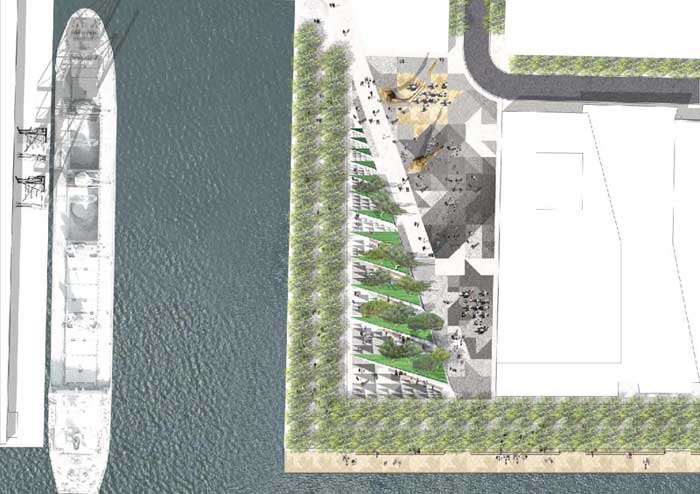
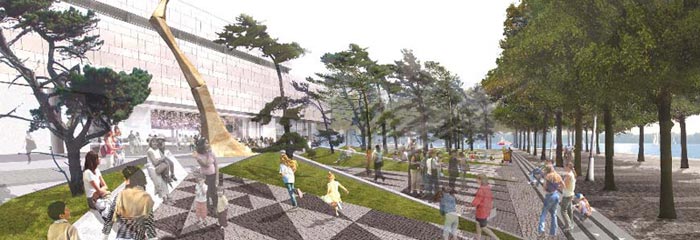
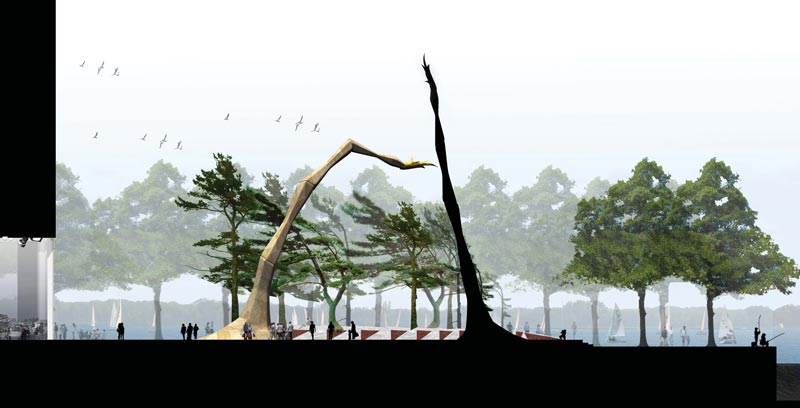

1 Comment so far
Leave a comment
[…] The Star’s Christopher Hume today wrote a scathing attack on Waterfront Toronto’s jury of “insiders” for its choice of Sugar Beach as winner of the Jarvis Slip Public Space Innovative Design Competition (see images from the 3 designs in our previous post). […]
By Bricoleurbanism » Sugar Beach for Jarvis Slip - a Defense on 02.11.08 11:38 am
Leave a comment
Line and paragraph breaks automatic, e-mail address never displayed, HTML allowed:
<a href="" title=""> <abbr title=""> <acronym title=""> <b> <blockquote cite=""> <cite> <code> <del datetime=""> <em> <i> <q cite=""> <s> <strike> <strong>