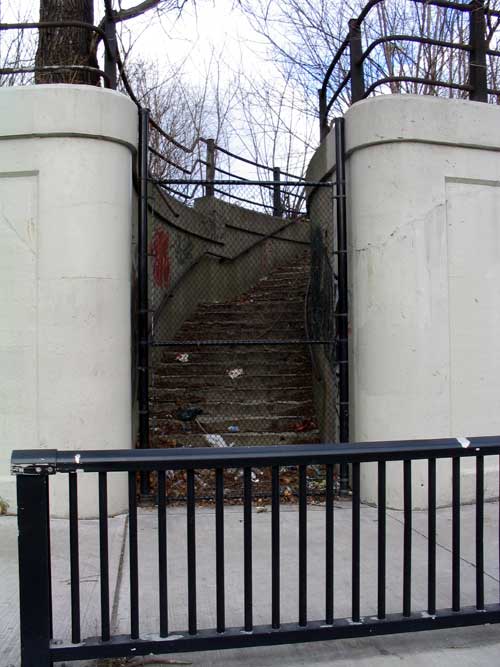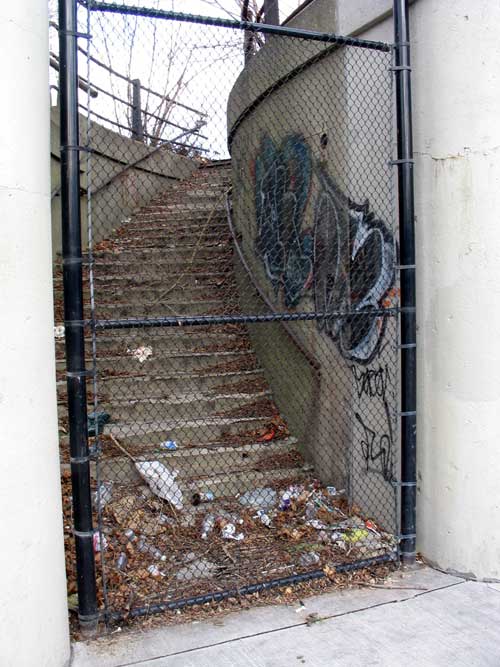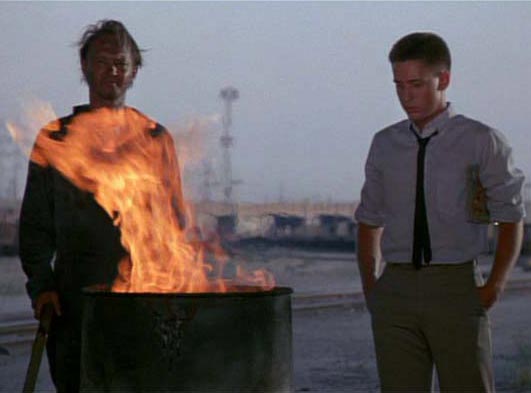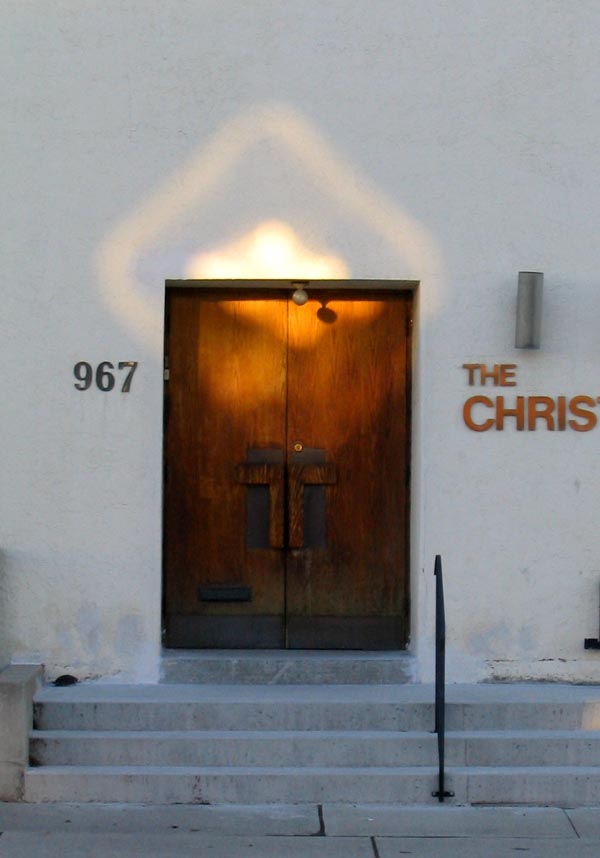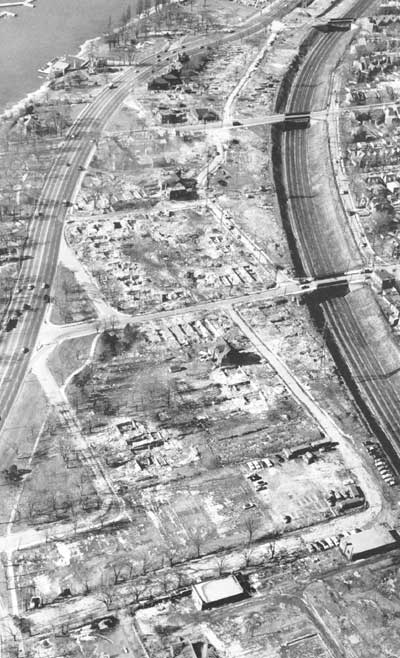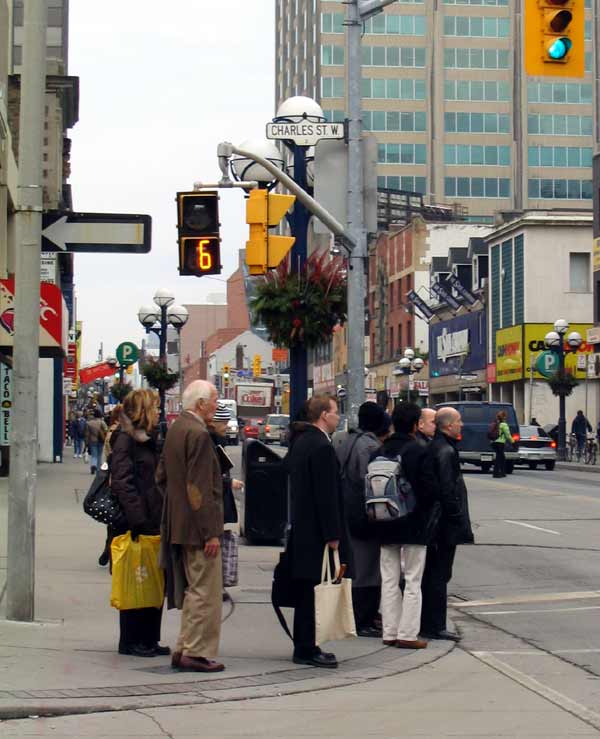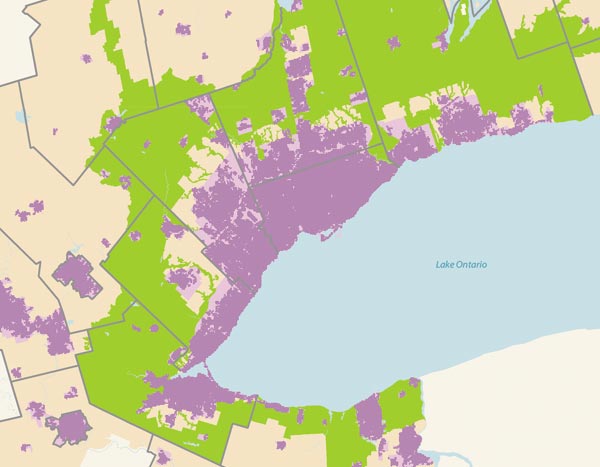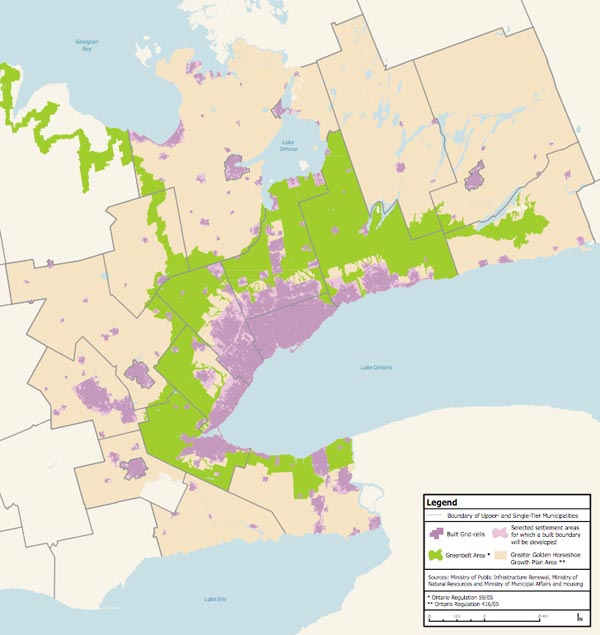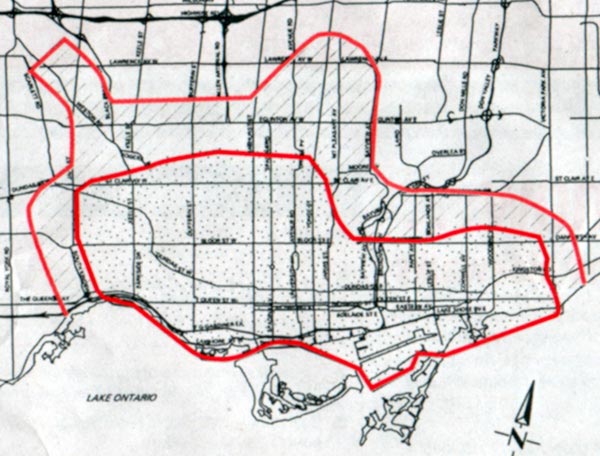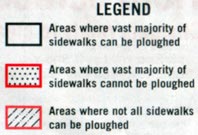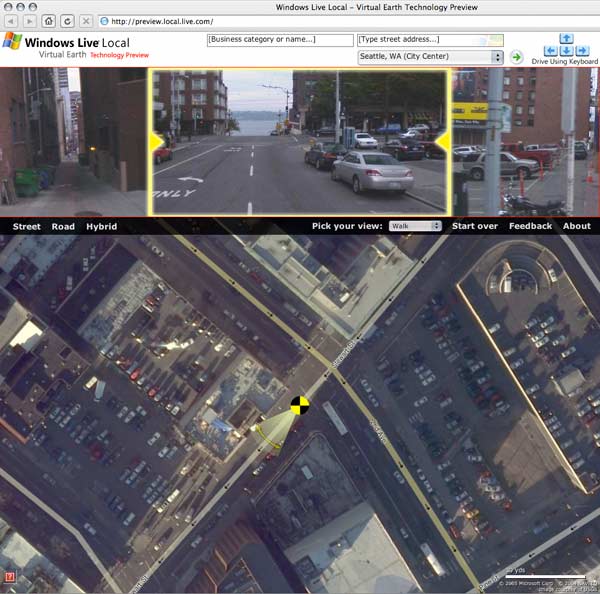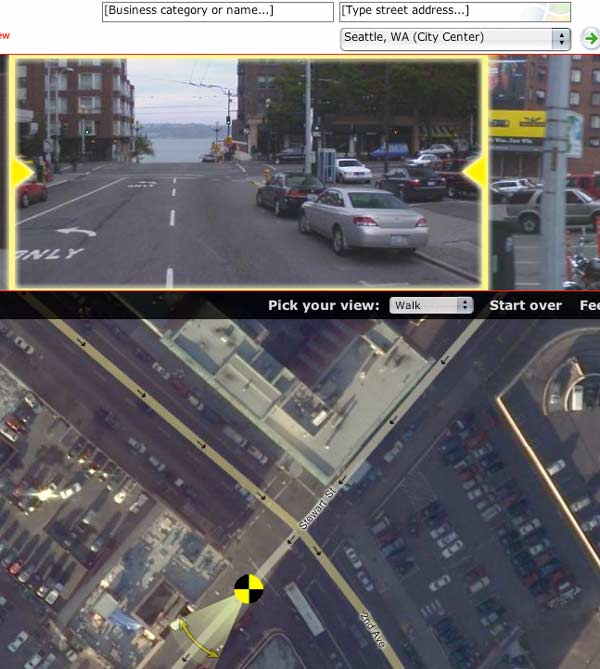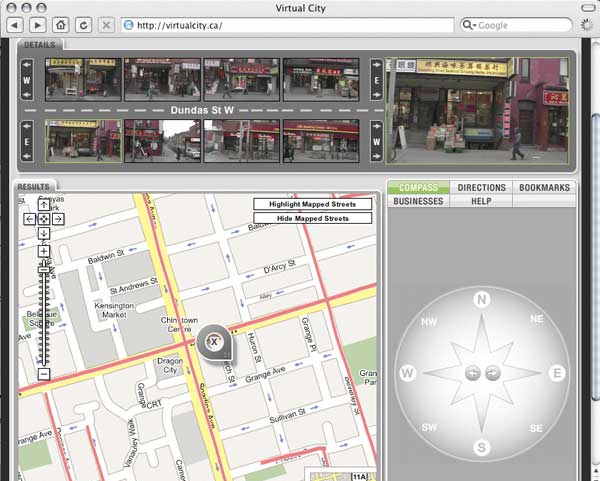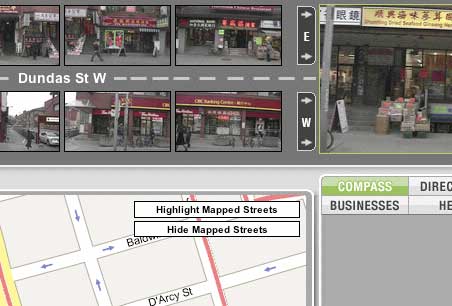Where Dupont meets Dundas meets Annette
This enigmatic and forlorn stairway cuts through the retaining wall of the railway overpass crossing Dupont Street where it meets Dundas Street West and turns into Annette Street. A little historic investigation reveals that the old West Toronto CP passenger station (demolished in 1982, in orange on map below) was just along the tracks from here, though this stairway (red dot below) was not the main entrance. It’s likely that this was an entrance/exit to the southern end of the CP station’s platforms, allowing easier access to the important historic service into Union Station.
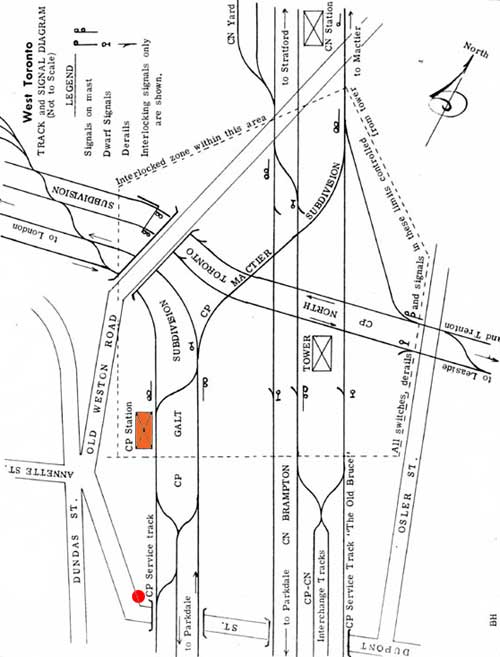
Map of track and street layout in 1961 with the CP station in orange and the stairway at the red dot (original map from Old Time Trains here)
Those of you wondering what Old Weston Road is doing connecting into the Annette/Dundas/Dupont intersection may be surprised to know that up until 1983 (when the venerable old bridge was demolished) Old Weston Road bridged the tracks at this point enabling a very quick and easy trip to the north avoiding the congestion of the Keele/Dundas intersection and underpass.
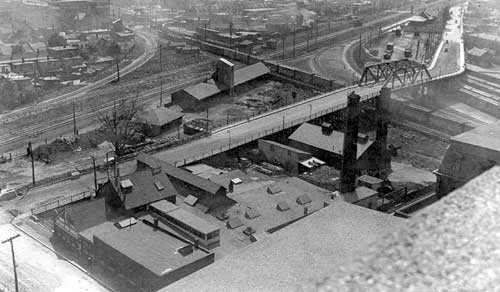
The Old Weston Road bridge in 1920, with the CP station in the top right corner (from Old Time Trains here)
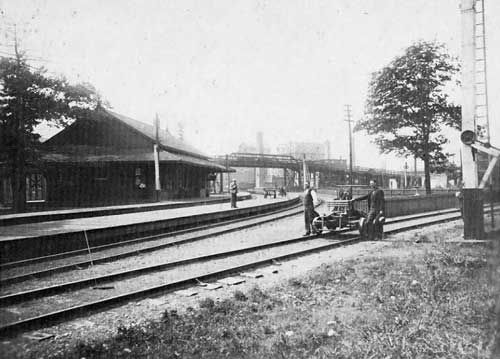
The Old Weston Road bridge in 1898, with an earlier CP station and platforms (from Old Time Trains here)

CP station and platforms in 1957 (from Toronto Public Library virtual exhibit here)
In any case, it’s a reminder of the reversal of transit connectivity the city suffered with the “modernisation” of its transportation infrastructure. Where once the Junction was connected by both streetcar and passenger rail to the rest of the city, it now suffers from disconnect, clinging by a key bus route over a former streetcar route to Dundas West Station. Optimists will be happy to know that the proposed airport rail connection is intended to use this railway line, but as far as I know, the Junction is an unlikely location for a new station since even if the line is built, a stop would no doubt be located at Bloor where the current GO Transit station is (and a subway interchange could be made), and unfortunately the Junction is closer than they would like to have the next station – all the more reason to use a Light Rail (LRT) or other electrified option, which allows for much easier acceleration and stopping and so closer stations.
Even without the best of transit, a new development by Options for Homes is in the works on the old Canadian Tire site south of the tracks off Keele Street north of Dundas Street West recently profiled in a Toronto Star article (see here – PDF) – the reinvention of the Junction continues, and for the community, it can’t happen fast enough.
**edited to reflect changes and corrections made to the version on the spacingwire here**
